Gorgeous Modern Farmhouse Kitchen You Will Love
I’ve got a special treat to share today ~ a tour of a gorgeous modern farmhouse kitchen. One that was completely designed by the homeowner as part of a total home remodel. And she did it all by herself, well, except for a general contractor. The result is amazing and beautiful and so functional. You want to just sit and admire and cooking and visit in this kitchen. That’s what I got to do.
How did I find this modern farmhouse kitchen? A couple of years ago, I was a columnist for a local neighborhood magazine. Each month I interviewed a resident who shares a favorite family recipe. Besides getting to meet wonderful people (I’ve interviewed husbands as well as wives.), I have the opportunity to visit some gorgeous homes and admire my surroundings. And I especially love kitchens. You probably knew that.
I’ve seen traditional kitchens and very sleek modern kitchens and new kitchens and old kitchens, big kitchens and even bigger kitchens. This modern farmhouse kitchen was extra special. It’s the first time I’ve visited a truly modern farmhouse kitchen. I loved it and I’m pretty sure you will too.
Gorgeous Modern Farmhouse Kitchen You Will Love
So let me give you a little background how this modern farmhouse kitchen came to be. Mom, dad, and 2 elementary~aged children, a boy and a girl. Kirsten is the mom. They had moved from a Dallas suburb into the city to be closer to the kids’ schools and because they wanted a really big backyard. The dad, who grew up in Dallas, wanted to live in a neighborhood more like the one he grew up in.
As we visited, we discovered we went to rival high schools, knew the same shopping areas, etc. They found the perfect location with a 1950’s house that had a big backyard, but ~ the sort~of mid century modern home typically had lots of choppy rooms and didn’t meet the needs of a 21st century family. Especially the kitchen.
Kirsten, who had no design experience, felt she knew what the house needed to make it an open, warm, functional home. (Does this sound like Fixer Upper?) Kristen didn’t call on Joanna and Chip or any other designer. She hired a general contractor and did the entire design herself, deciding which walls needed to come down, what needed to stay and what needed to go, picking out colors and fixtures, tile, lighting, sinks, tubs, appliances, and flooring for the entire home. Eight months later they moved in.
Design Inspiration
Kristen’s design inspiration was a combination of her growing up in an agricultural area of Michigan with a good dose of Texas “to boot”. She wanted the kitchen to feel like the heart of the home and a place where everyone could relax and enjoy yummy comfort food. A kitchen that was bright, had lots of light and offered her a great place to cook was definitely in the plan. They have a large family and they needed to be smart about how they used the space because family entertaining during holidays would be on the agenda.
The kitchen layout, including cabinets and some walls, was gutted, opening up the space to allow for a truly functional kitchen and breakfast room. And not only is it functional, it’s beautiful. And the cool thing is that Kristen retained a few of the kitchen’s original features, ironically for this mid century home, the ones that are the perfect modern farmhouse kitchen design features.
Modern Farmhouse Kitchen Tour
You enter the kitchen from the family room to a butler’s pantry type area that houses cabinets, a small sink, an ice maker, and a microwave oven. This area was in a separate room before walls were knocked down to combine it with the main kitchen. The area is light and bright. The door leads to a side porch. Their 3 doggies’ water bowls have a place as do the pet fish tanks. Kirsten chose all white cabinets throughout the kitchen.
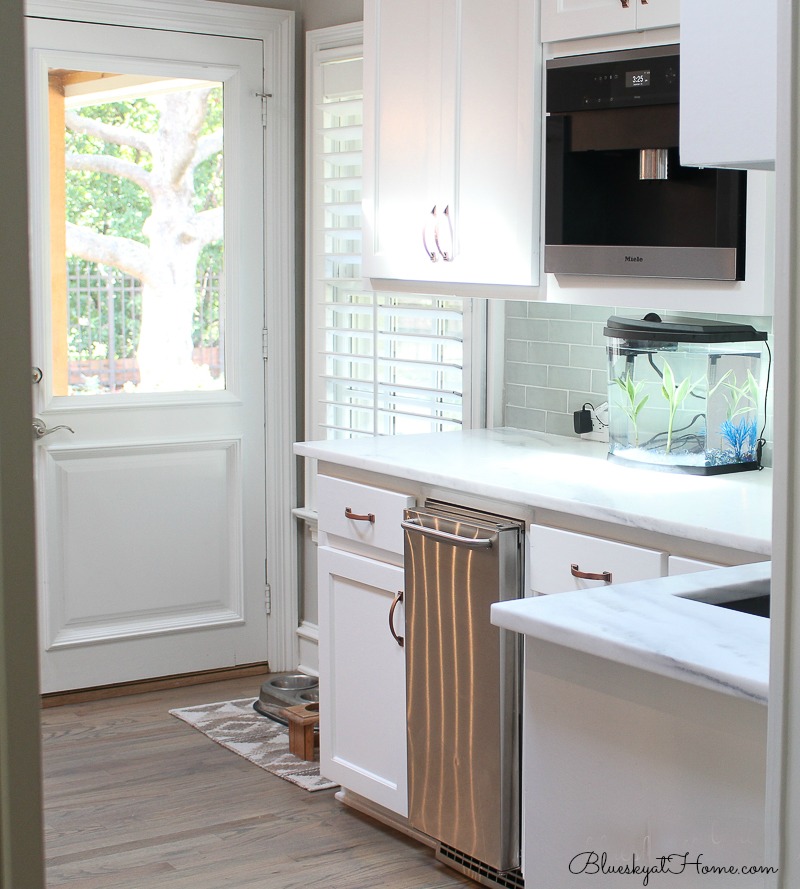
Here is the view of the area from the breakfast room which is now also open to the kitchen and butler’s pantry area. Can you see the finish on the sink faucet and hardware? Notice the color on the subway tile? It’s a soft light grey~green. Kristen took it all the way to the ceiling.
The kitchen needed all new flooring and Kristen chose a medium grey tone which adds to the warmth of the farmhouse style. The corner of the peninsula is just to the right in the photo. The painting of the lighthouse above the upper cabinets was a wedding gift from Kristen’s high school art teacher ~ obviously, a treasured gift, reminding Kristen of Michigan on the lake.
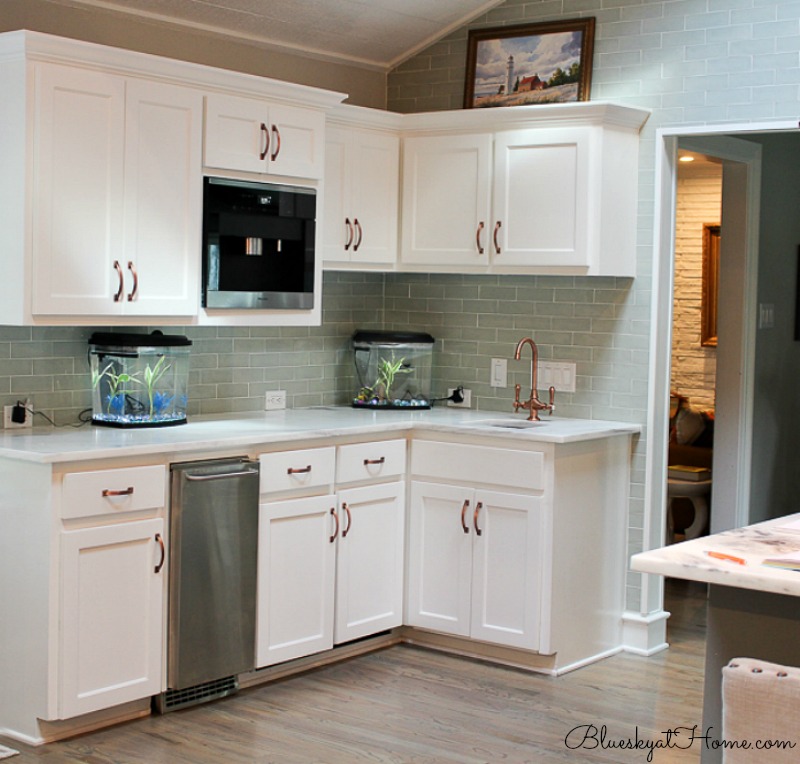
The small auxiliary sink shows off beautifully the copper fixtures used throughout the kitchen.
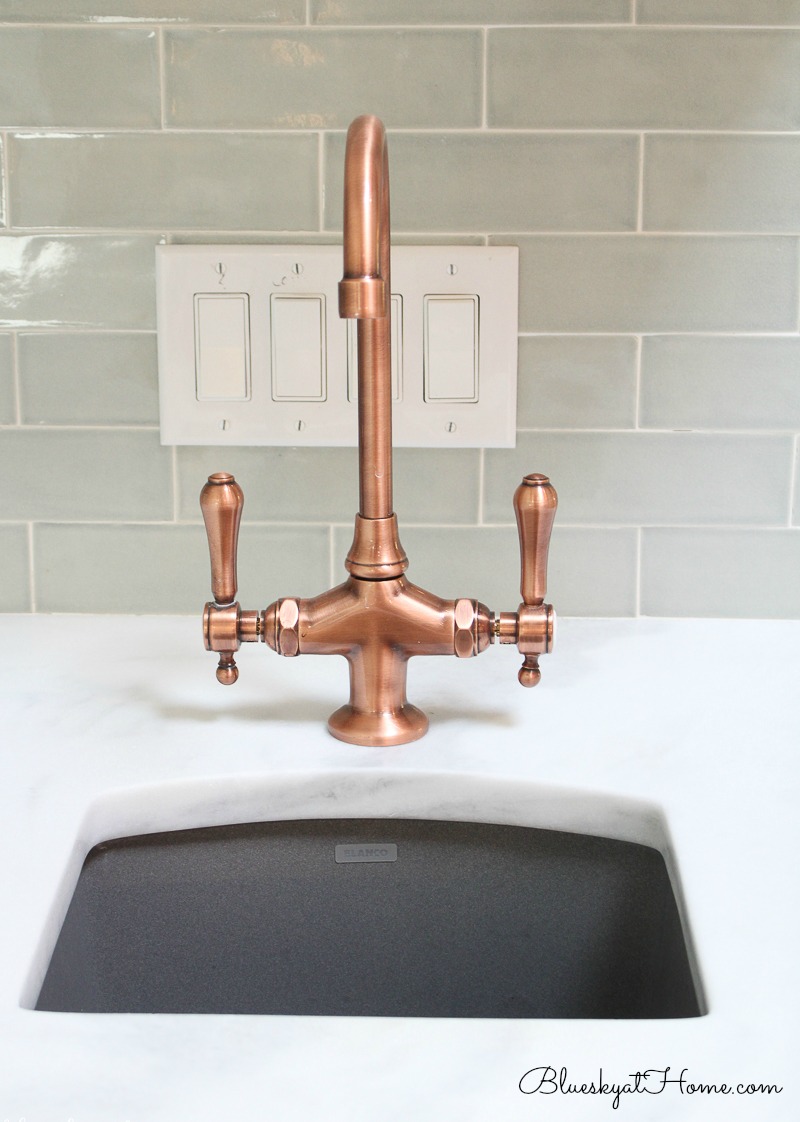 One of my favorite accessories in the kitchen is this copper trimmed clock above the door leading to the side porch.
One of my favorite accessories in the kitchen is this copper trimmed clock above the door leading to the side porch.
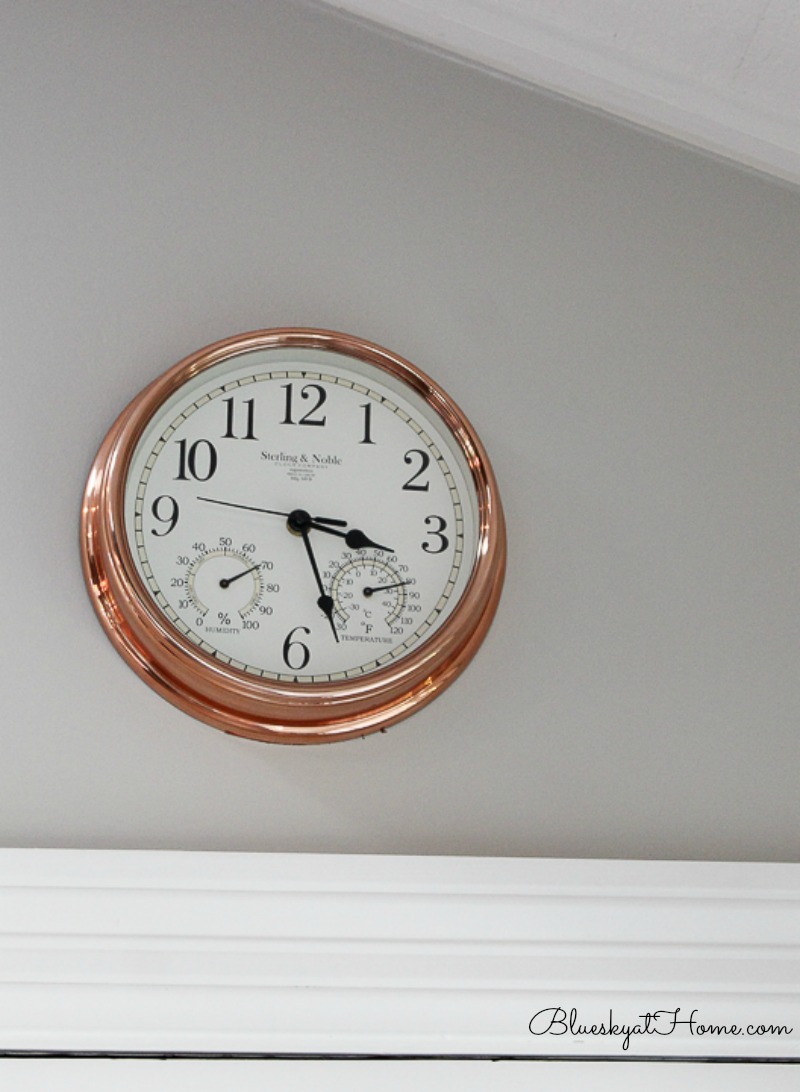
A view into the breakfast room which also was originally separated from the kitchen. It’s now an inviting, comfortable area for family meals with a built~in bench backed by a shiplap wall, one of the farmhouse elements that Kristen added. The painting gives a great pop of color and a focal point for the mostly white kitchen.
The door to the left leads to a new guest room that used to be the garage. On the wall to the right is a floor to ceiling chalkboard for the kids. The chalkboard has weekly spelling words on it, important dates and drawings. It’s a reflection of what’s going on in the family’s life from moment to moment. Kristen’s 9~year~old daughter is very artistically creative. When I arrived, she had made sandals out of hot glue and told me all about “slime”. I got a real education. Maybe she will be a DIY blogger one day.
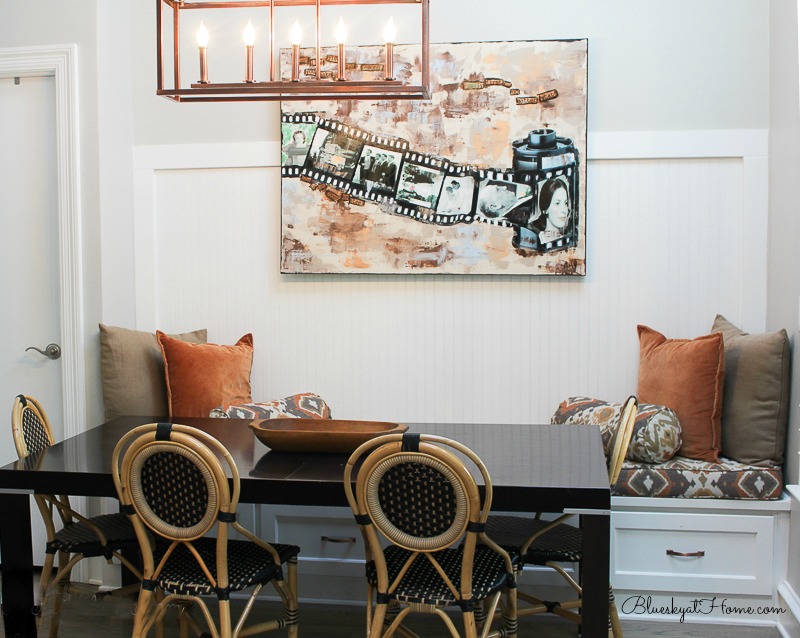
Take a look at the copper light fixture ~ it’s a stunner. Above the breakfast room is one of the skylights from the original kitchen that allows for sunlight to stream in all day.
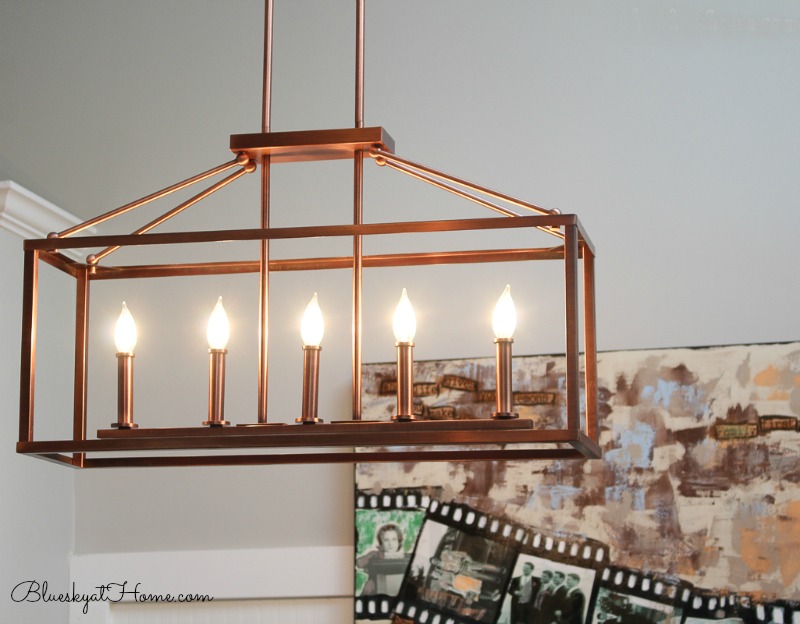
Between the kitchen and breakfast room is a bank of new glass~fronted cabinets for china and serving pieces. Lower cabinets hold more dishes for entertaining. The painting of a weathered barn was a weekend find.
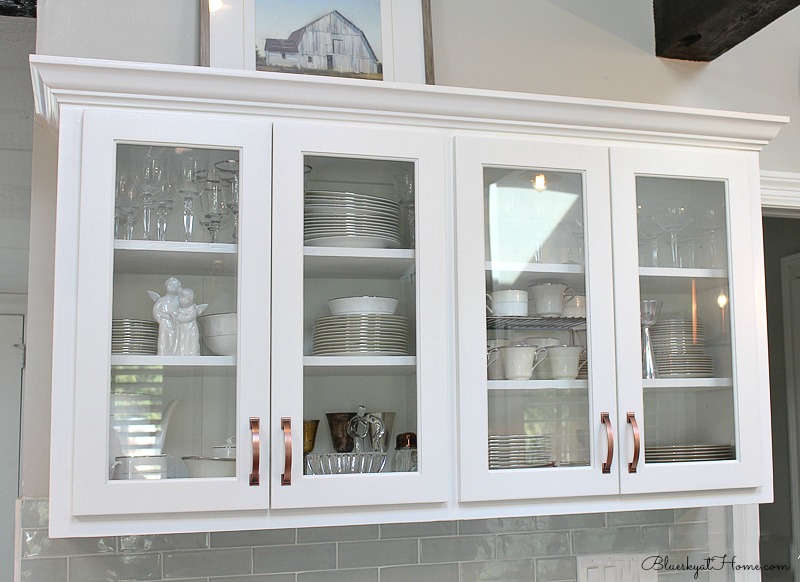
The peninsula separating the kitchen from the breakfast room holds the farmhouse sink, dishwasher and tons of white marble counter space with bar stools for a quick snack. Notice the copper faucet and the copper custom stove top hood. Can you see on the lower far right that the lower cabinets are painted a pretty grey?
We’ll talk about the light fixtures in a minute. I love the view to the outdoor living area and swimming pool. Kirsten kept the original skylights in the kitchen. Like so many mid century modern homes, the ceilings were slanted.
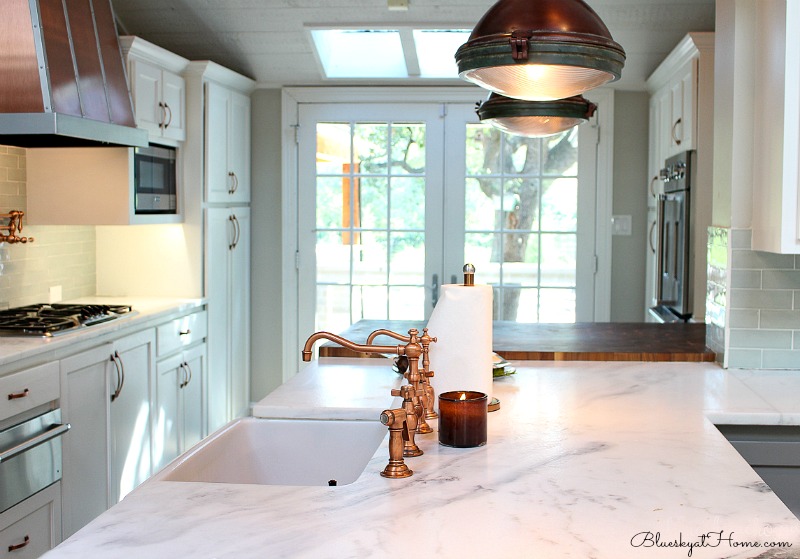
At the corner of the peninsula, Kristen installed this awesome large butcher block area. She says it’s one of her favorite features. It not only adds functionality, but warmth to the kitchen, acting as a balance with the coolness of all the marble. On the lower left cabinet is vertical shortage for trays and sheet pans. The pull out cabinet on the right is for recycling and trash. She used the grey color on all the peninsula cabinets.
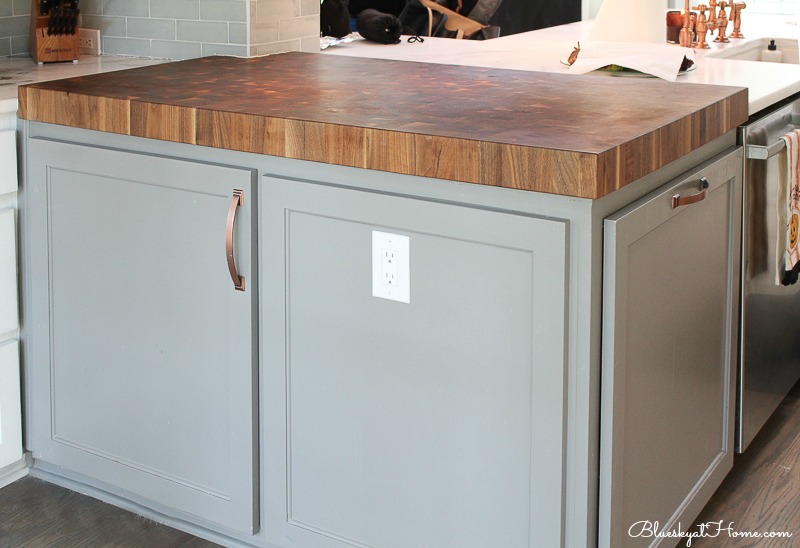
Next to the butcher block area are the double oven and more storage. I love the French style top oven. It’s so functional and Kristen loves it for cooking large extended family meals.
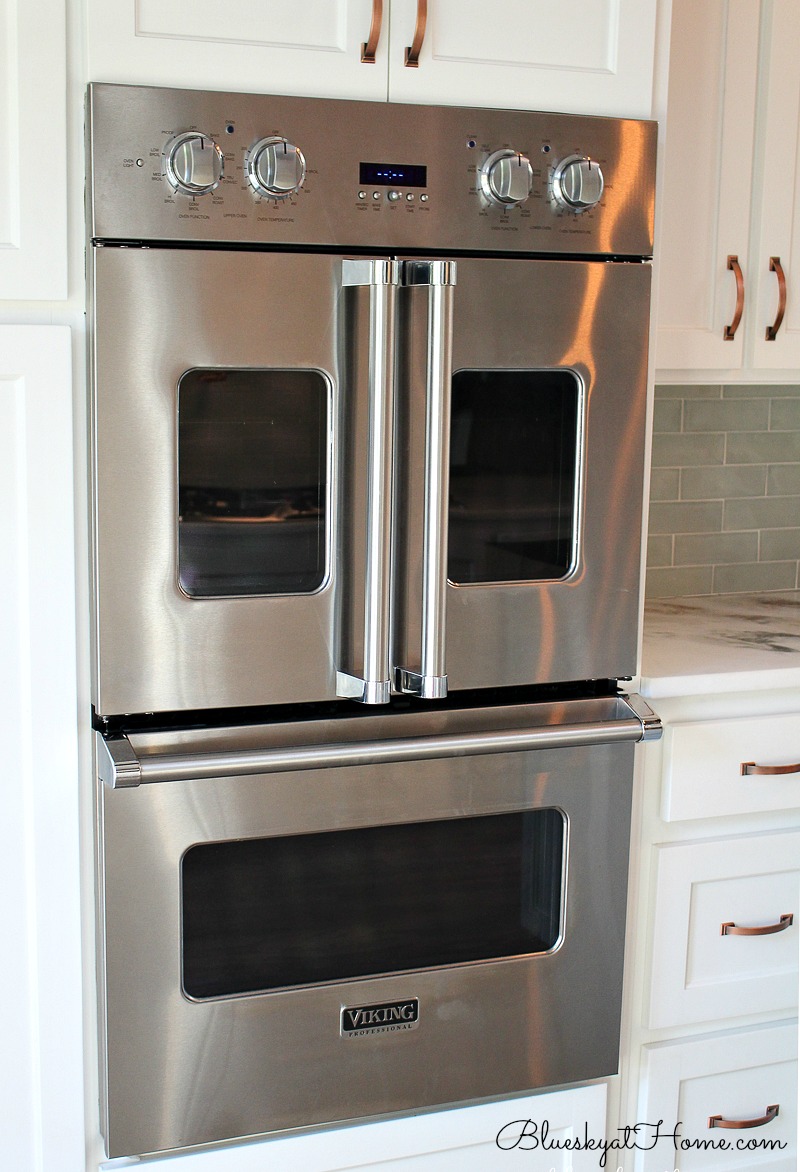
Rather than completely remove the wall between the kitchen and large family room, Kristen opted for a large pass through opening. She says it’s large enough to communicate with the kids or for entertaining and she can watch TV, too. The beams in the family room were added during the remodel.
Don’t you love the copper pot faucet? The original kitchen had a great copper vent that she fell in love with instantly, and it inspired the new custom copper stove vent ~ it’s a show stopper ~ which was the inspiration for copper throughout the kitchen. More cabinets on the far right means the family is never out of storage space, but as Kristen mentioned, she could always have more!
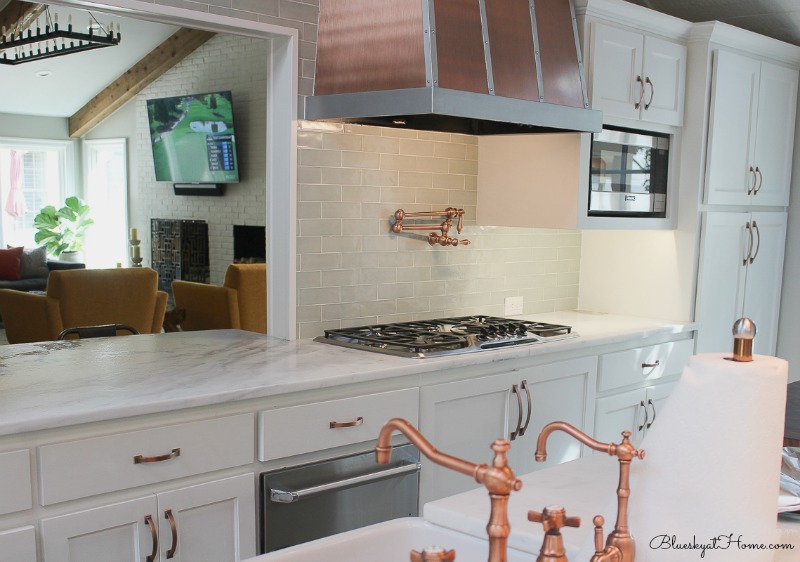
Another view of the cooktop and you can appreciate the style and workmanship that went into designing and building it. You can also see a close up of the original shiplap ceiling.
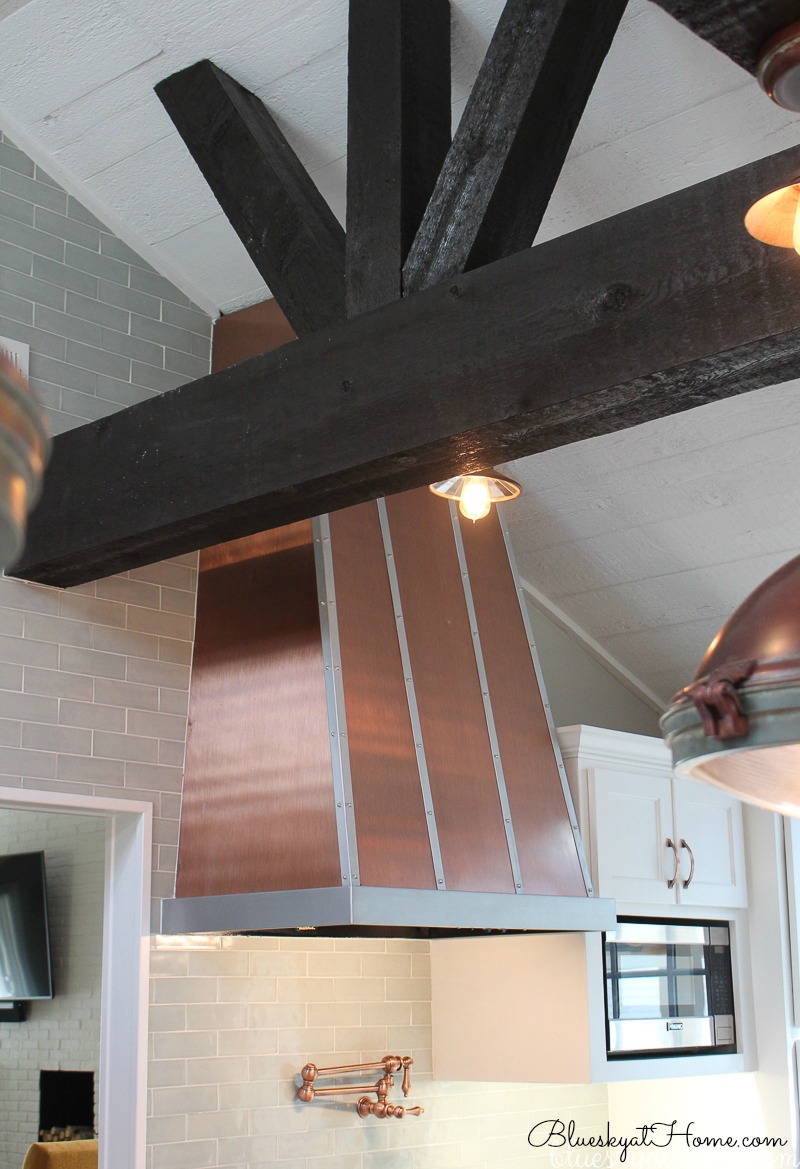
The wall between the kitchen and the family room houses the refrigerator, gas cooktop and ample counter space. Here you can see 3 of the original features that Kristen kept ~ the skylight and the beams. I don’t know if you can tell in the photo but the ceiling is actually shiplap ~ a bit unusual for a home built in the 1950’s but a definitely bonus when you are creating a modern farmhouse kitchen.
Here the ceiling height can be appreciated with the subway tile going all the way up. All the copper~finished light fixtures are new. This was one of my favorite features in this modern farmhouse kitchen. Although the kitchen has so much natural light from the skylights, doors and windows, the large pendant lights and the tungsten lights provide a beautiful glow and statement pieces. All the lights, of course, are on dimmers. I would love to see this kitchen at night. I bet it’s just amazing.
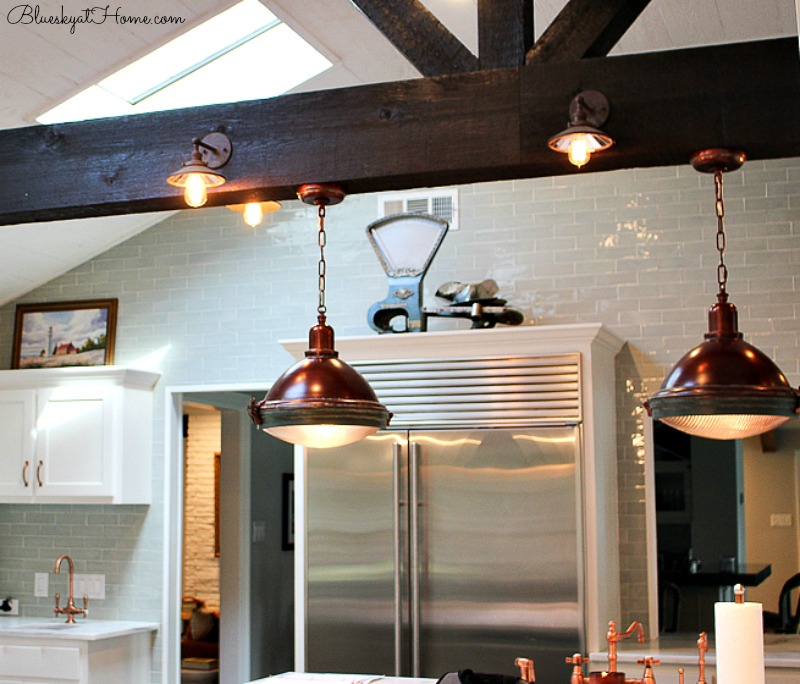
The vintage scale above the refrigerator is from Kristen’s home state of Michigan.
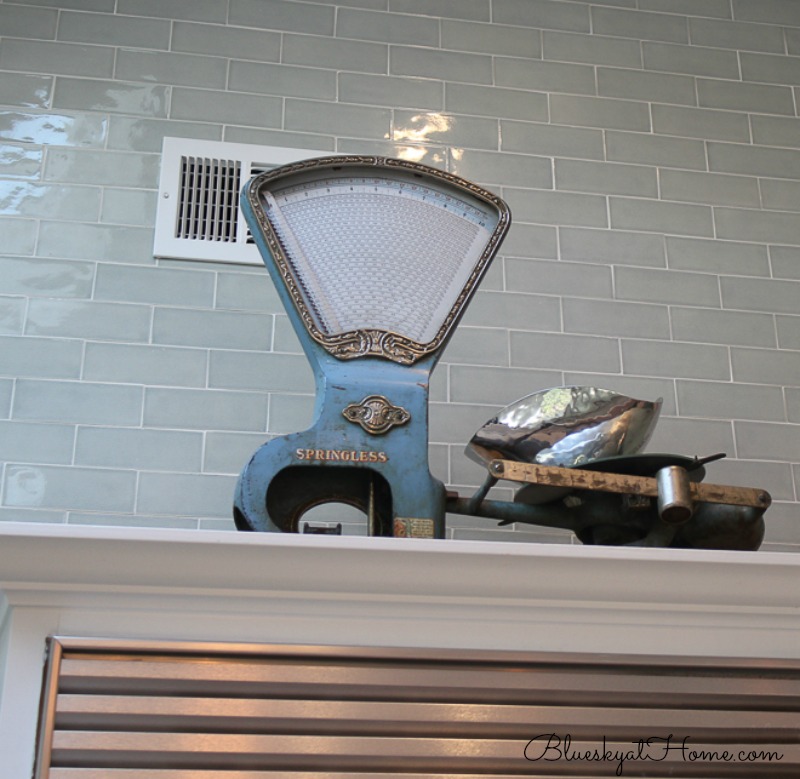
Here’s a view from the family room to the kitchen, which gives a glimpse of the butcher block portion of the counter, the ovens and all the built~in storage, as well as the French doors leading to the new outdoor living area and pool.
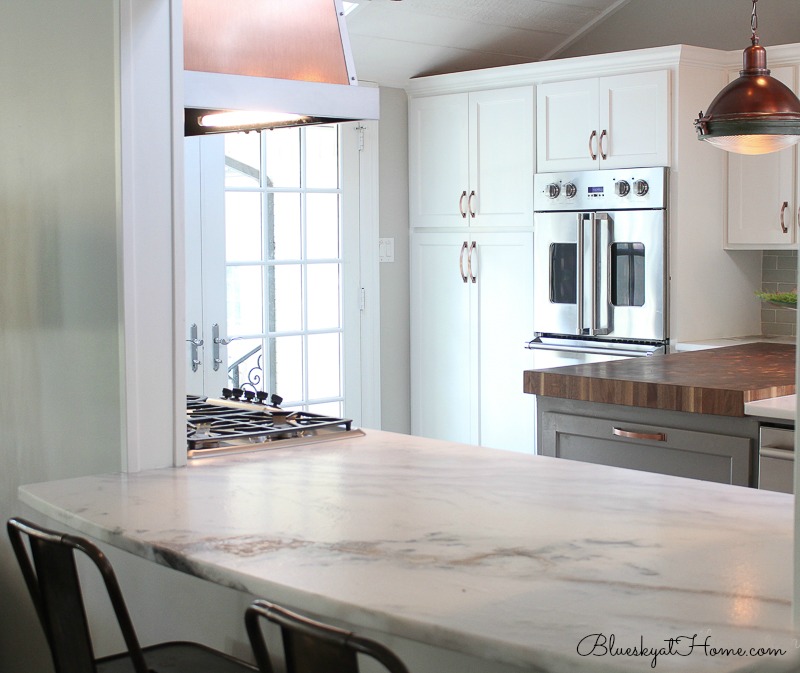
Here’s another view of the beams, the shiplap ceiling and the beautiful lighting fixtures. When I first saw the kitchen, I assumed Kristen added the beams and shiplap. How fortunate they were already in the home.
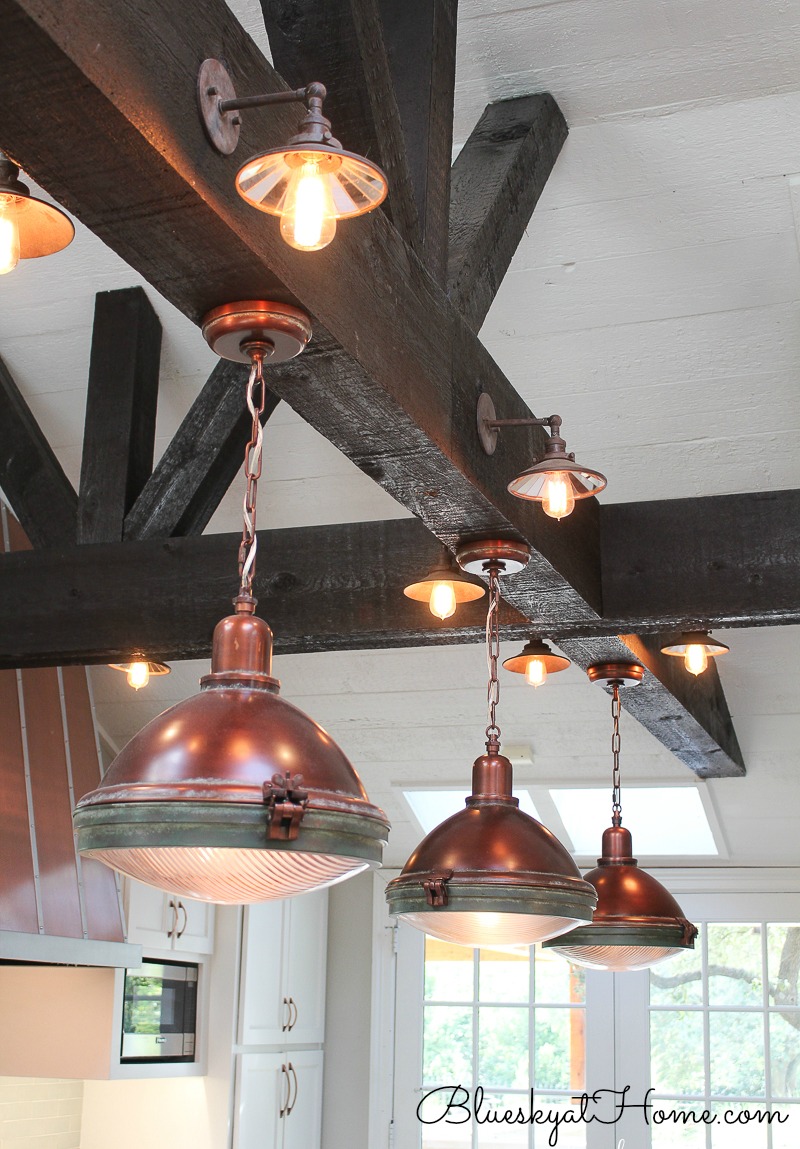
After the modern farmhouse kitchen remodel was complete, Kristen’s friends started asking her to help them with their home updates. Six months later she took on her first paid commission, designing and installing a new kitchen, dining room, and powder bath for a friend. Since then, she’s completed 10 projects and her new design company is off and running. This former pharmaceutical rep has now found a new calling and a new passion.
I hope you love this kitchen as much as I do. As you might imagine, the kitchen is the busiest place in the house. Besides cooking, it’s used for homework, hanging out with friends, and making crafts. You might have noticed that there are not any farmhouse accessories on the counters. The modern farmhouse kitchen esthetic comes more from the foundation of the finishes rather than from accessories. It just goes to show that you can achieve a modern farmhouse kitchen feel without all the extras.
You should f=definitely PIN this one for your kitchen inspiration.
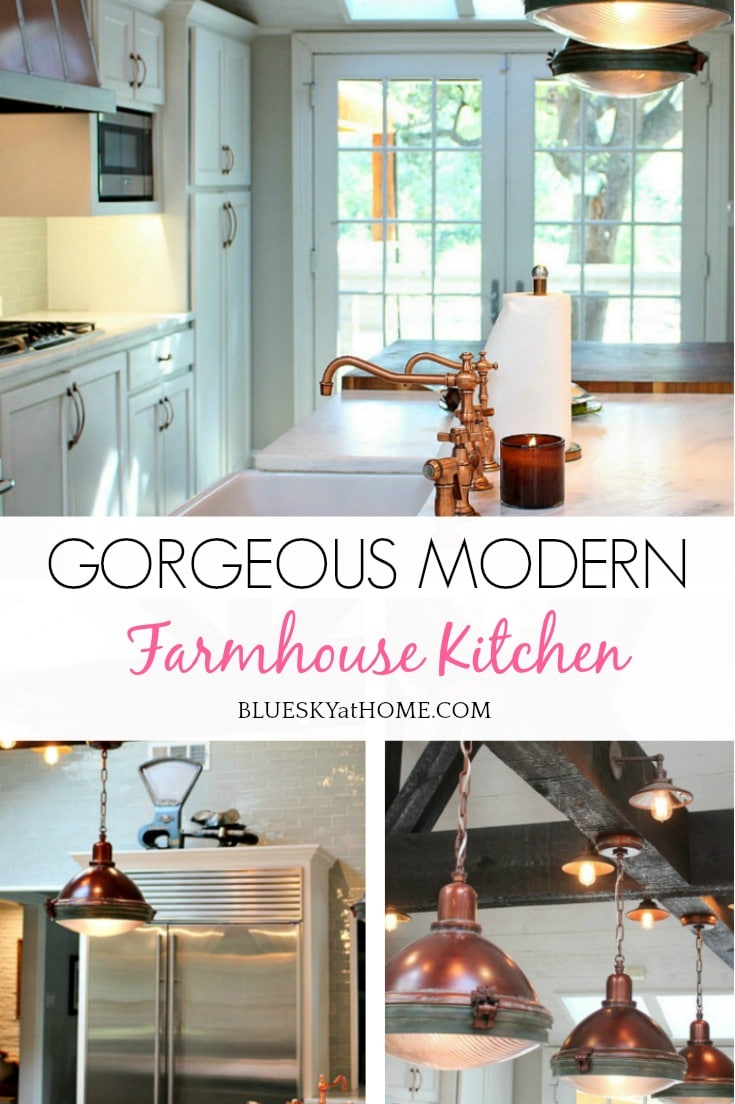
Here are some of my own kitchen farmhouse accessories.
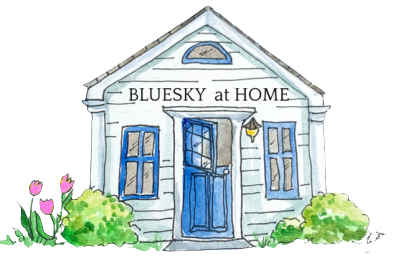
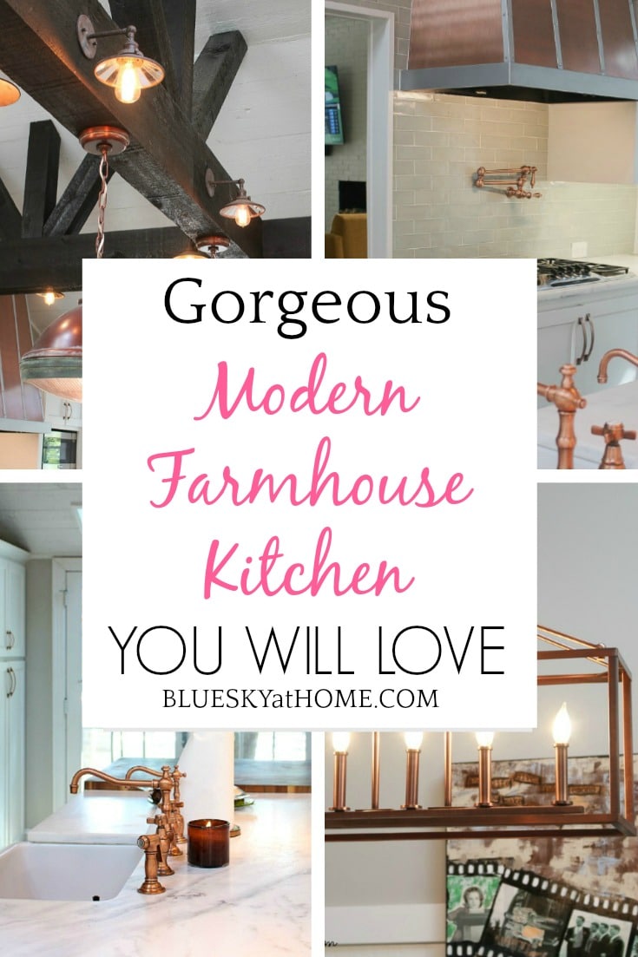
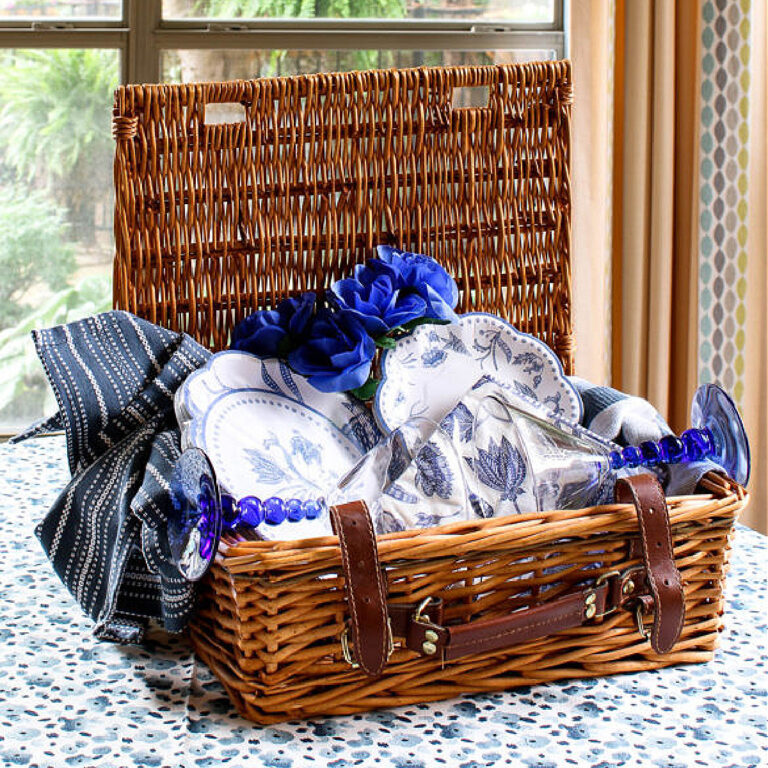
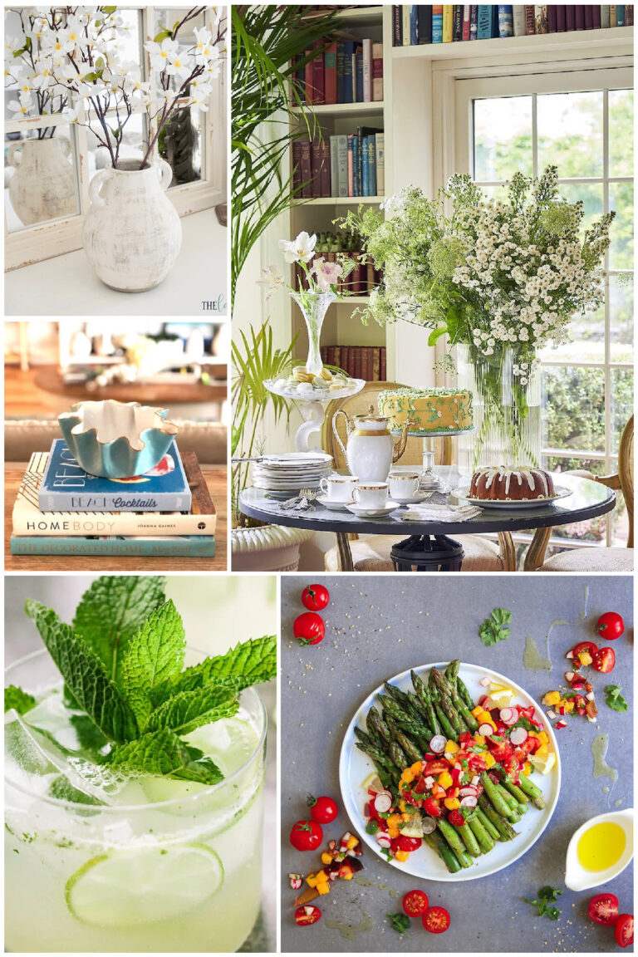
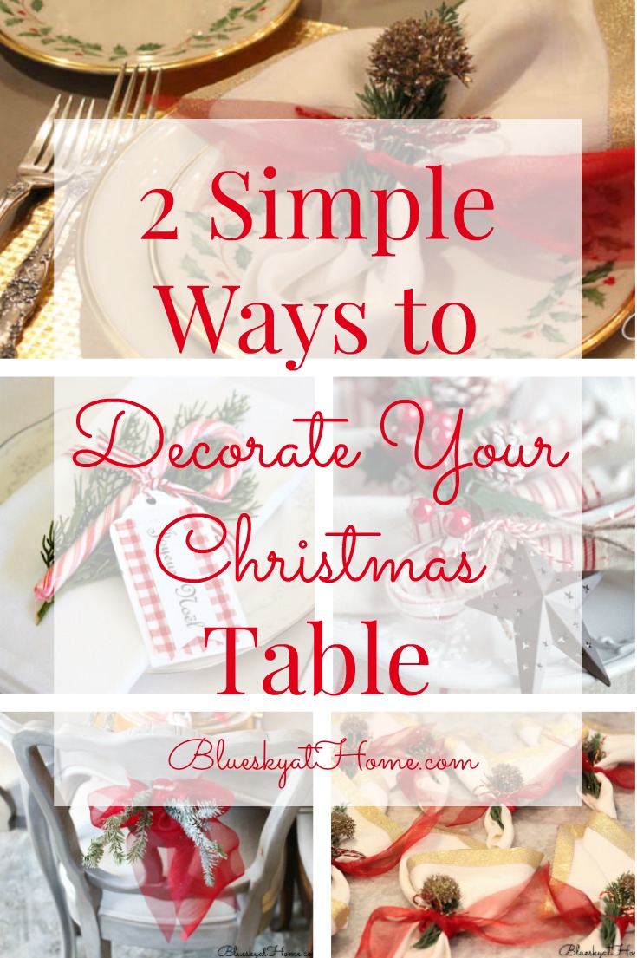
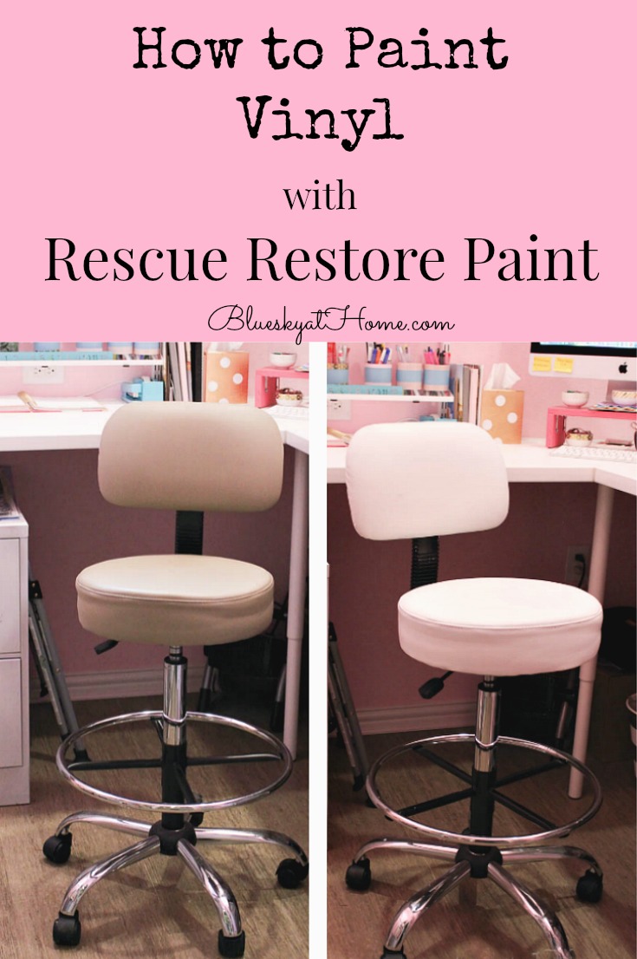
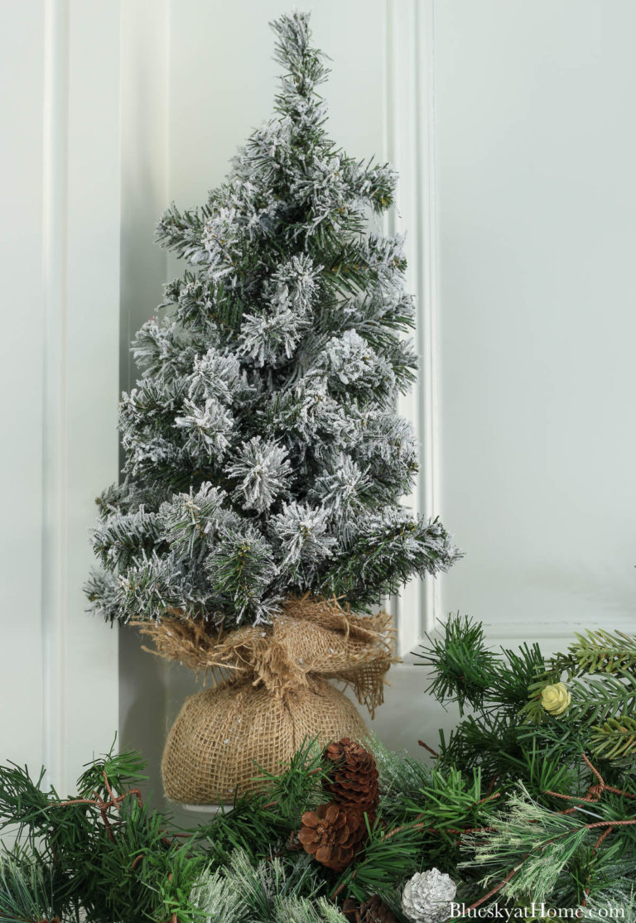

Gorgeous room. I’m afraid my little kitchen looks MUCH too lived in compared to this one. Love her storage and skylights!
Kathy, sometimes we have to live vicariously in other people’s homes!
Wow it’s beautiful! So many things that I love in this space – the beams, the copper pieces, that range hood…and that scale. I love it!!
Stacey, I knew you would love it.
What a gorgeous kitchen! Love everything about it, especially those beams! Thank you for sharing!
Jill, it’s a treat to get to visit homes like these.