Atlanta Showhouse Shines to Benefit Children
Who doesn’t love to tour beautiful homes designed by professionals? Here is the Atlanta Showhouse.
I have one more Holiday Home Tour for you. It’s not mine, it’s not from other bloggers. It’s a newly remodeled home for a young family with children. It’s in a really nice area of huge homes set on large lots in a very hilly, winding road, and tree~studded part of Atlanta called Buckhead. It’s the annual Atlanta Showhouse.
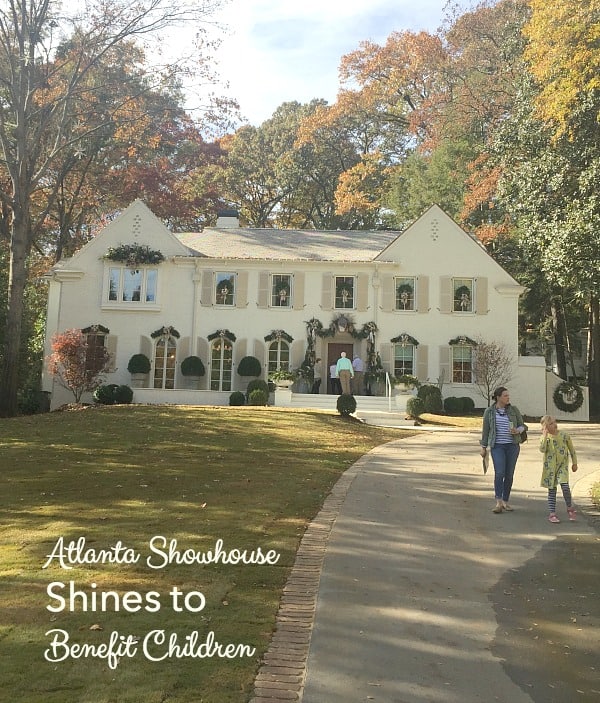 If you’re from Texas, it’s like Highland Park in Dallas or River Oaks in Houston, except it’s not flat and has a ton of beautiful trees. The day after Thanksgiving, my older daughter and I toured the home while Sweet Shark and my son~in~law watched the grand~girls. see the Atlanta Showhouse was a real treat.
If you’re from Texas, it’s like Highland Park in Dallas or River Oaks in Houston, except it’s not flat and has a ton of beautiful trees. The day after Thanksgiving, my older daughter and I toured the home while Sweet Shark and my son~in~law watched the grand~girls. see the Atlanta Showhouse was a real treat.
It wasn’t a planned excursion. I just happened to see an article about the showhouse in the Atlanta Homes & Lifestyles Magazine that morning. This is a yearly event. The showhouse benefits the Children’s Healthcare of Atlanta (CHOA). I love touring designer~decorated homes, don’t you? So off we went, hoping that it wouldn’t be too crowded, to see how the Atlanta showhouse shines to benefit children.
Atlanta Showhouse Shines to Benefit Children
As I mentioned, the home is in Buckhead, where the streets wind through hills and trees. Most homes sit high above the level of the road. We were able to park not far down the street and walk to the entrance.
The sign says it all.
The large mailbox at the street is decked with holly, magnolia leaves, gold~tinted pine cones and gold bows. This sets the theme for the front porch.
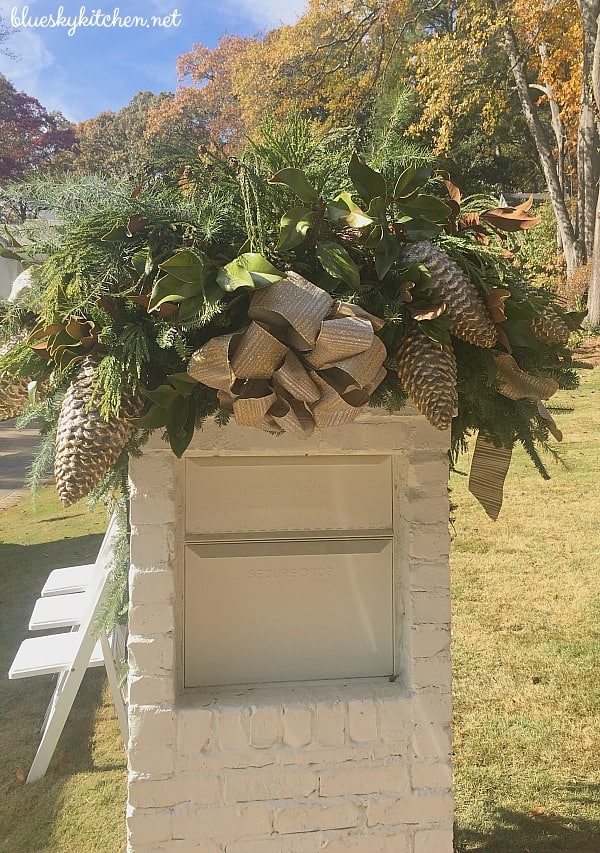
As you turn up the driveway, we can see that all the windows are decorated with wreaths or garland. The beautiful swag above the front door is also decorated with gold bows and decorative elements.
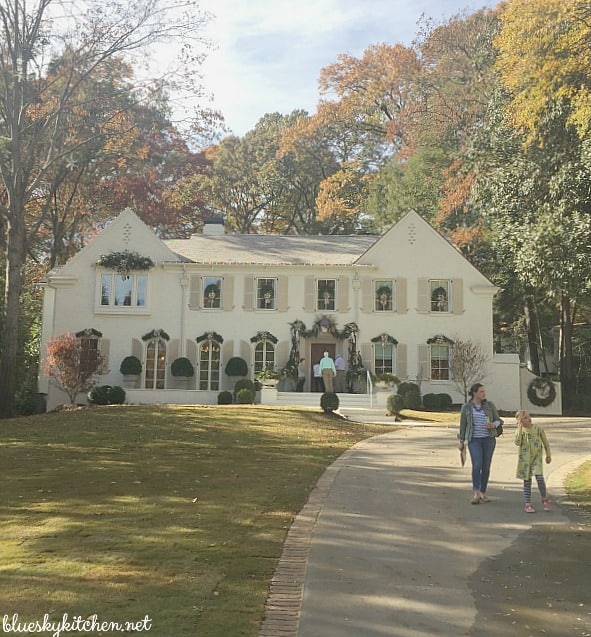
I love the gold and white stripped ribbon mixed with the solid gold.
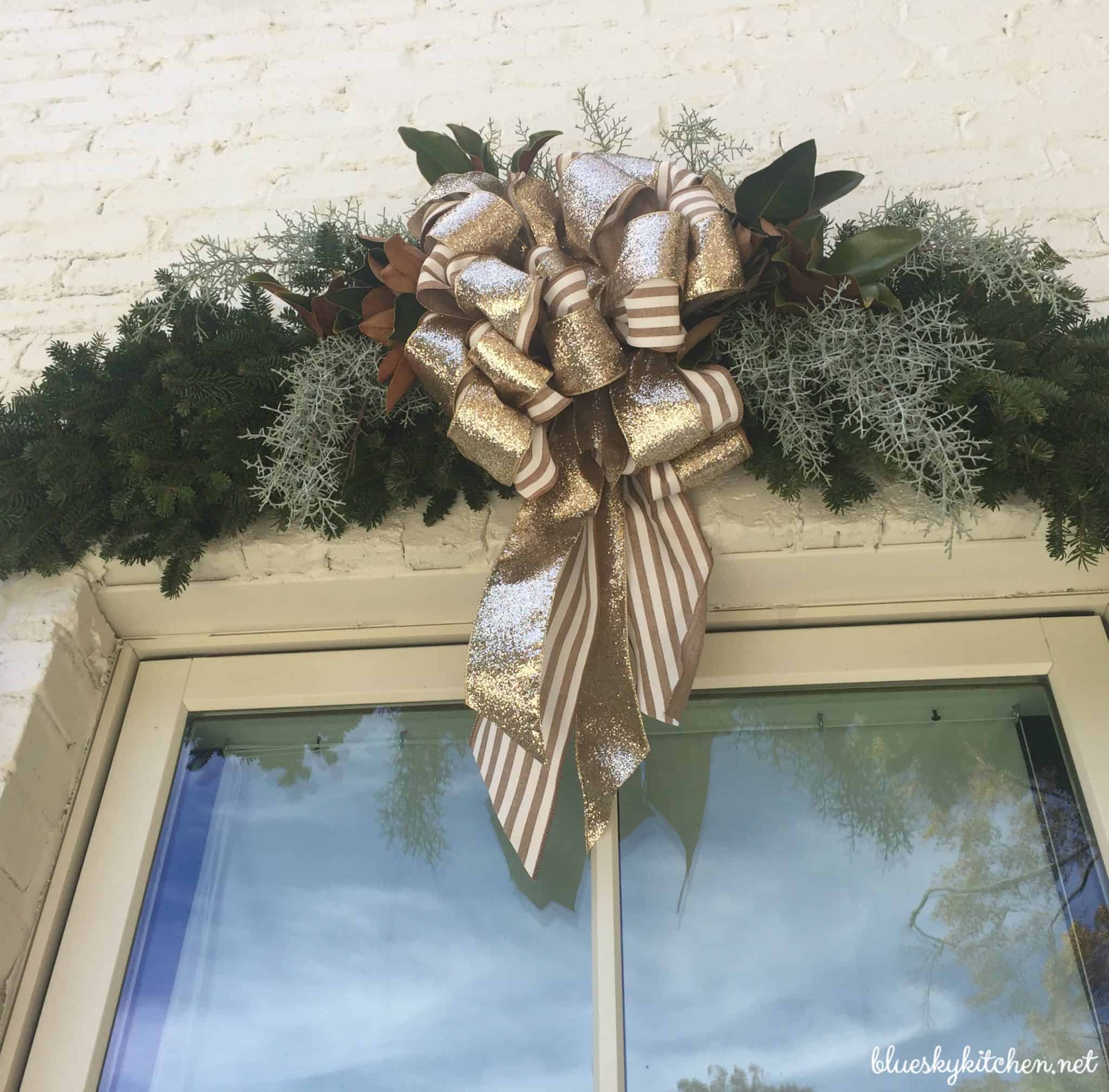
Large planters on each side of the front door continue the color scheme. An abundance of greenery adds a lush feel.
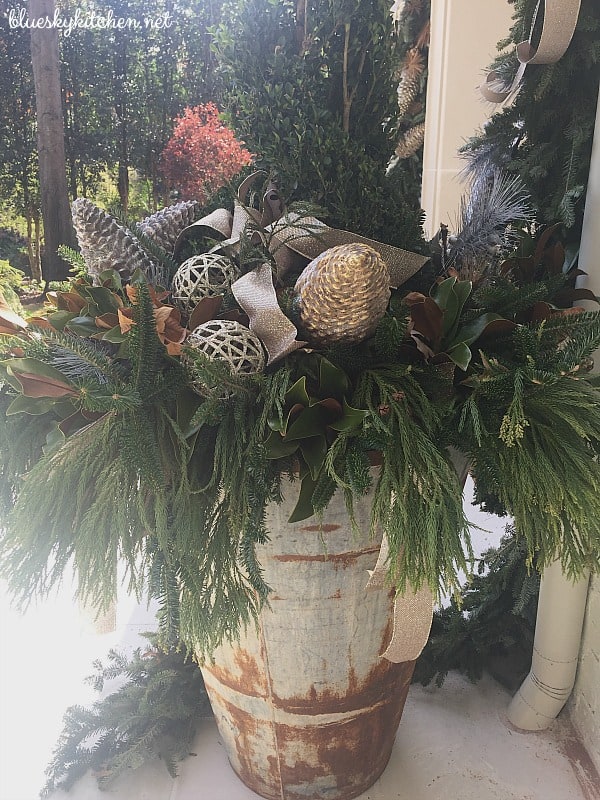
When you enter the foyer, the stairway to the second floor is straight ahead and the combination living room and dining room is on your left. The decor features soft creams, browns and touches of blue. The coffered ceiling is definitely the standout feature.
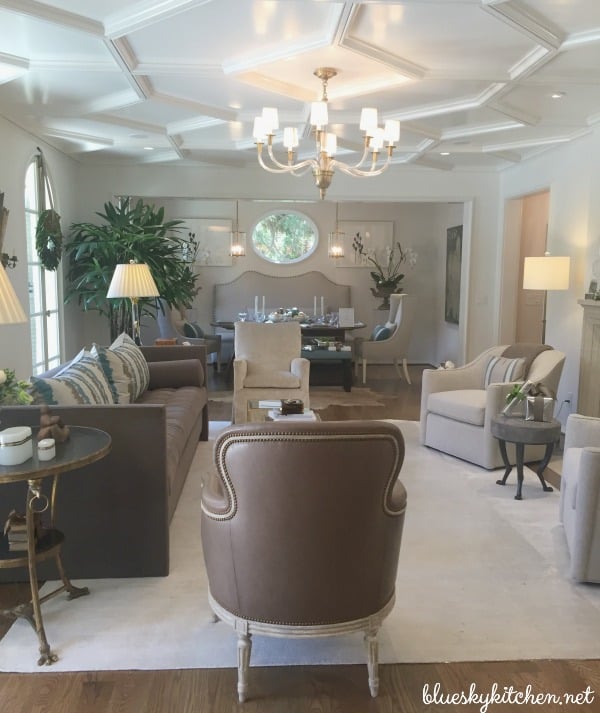
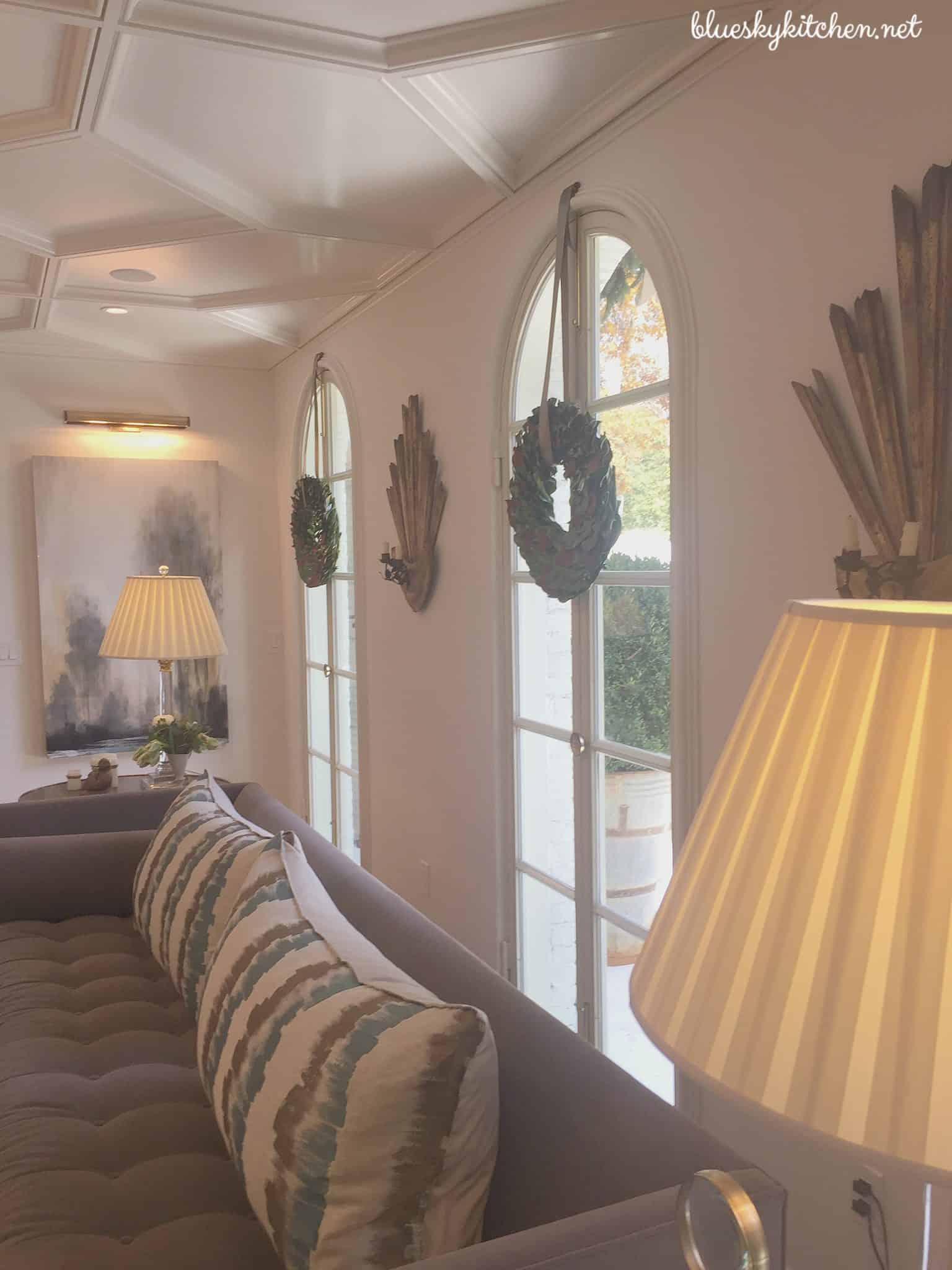
The limestone mantel is kept simple for the holidays with a bit of garland and hints of gold and mercury glass votives.
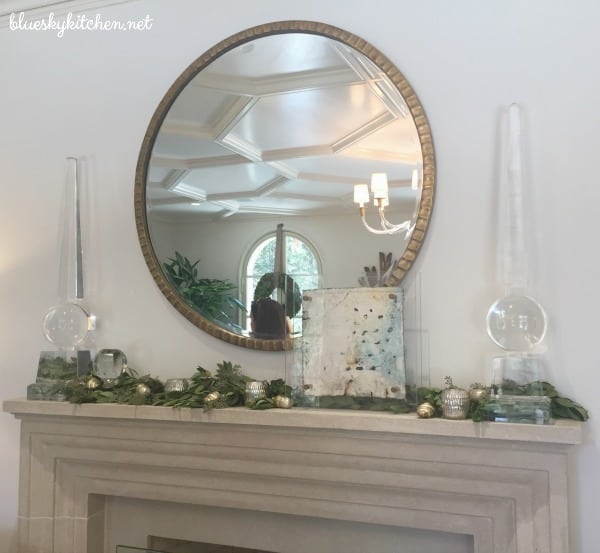
The dining room features an oval window and a banquet and bench for seating.
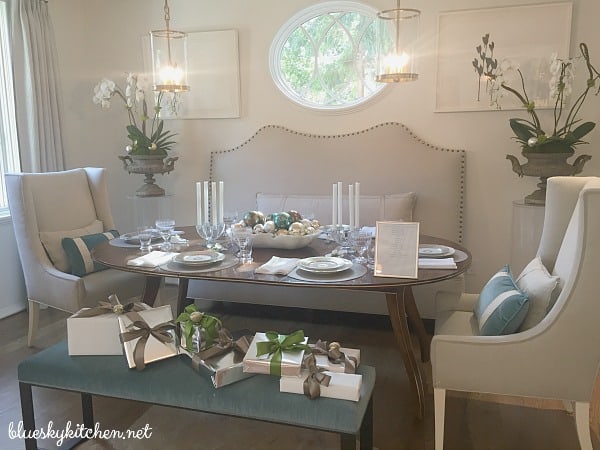
Simple place settings reveal the beautiful wood table where a centerpiece of Christmas balls provide the focal point.
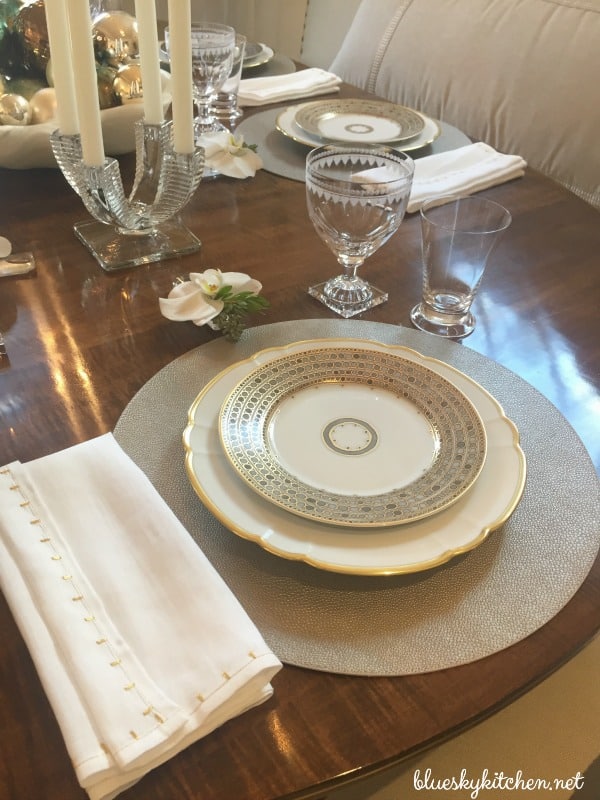
Directly behind the dining room is a den and library of cream, grey and blue with a large private bath that could be used as a downstairs guest room.
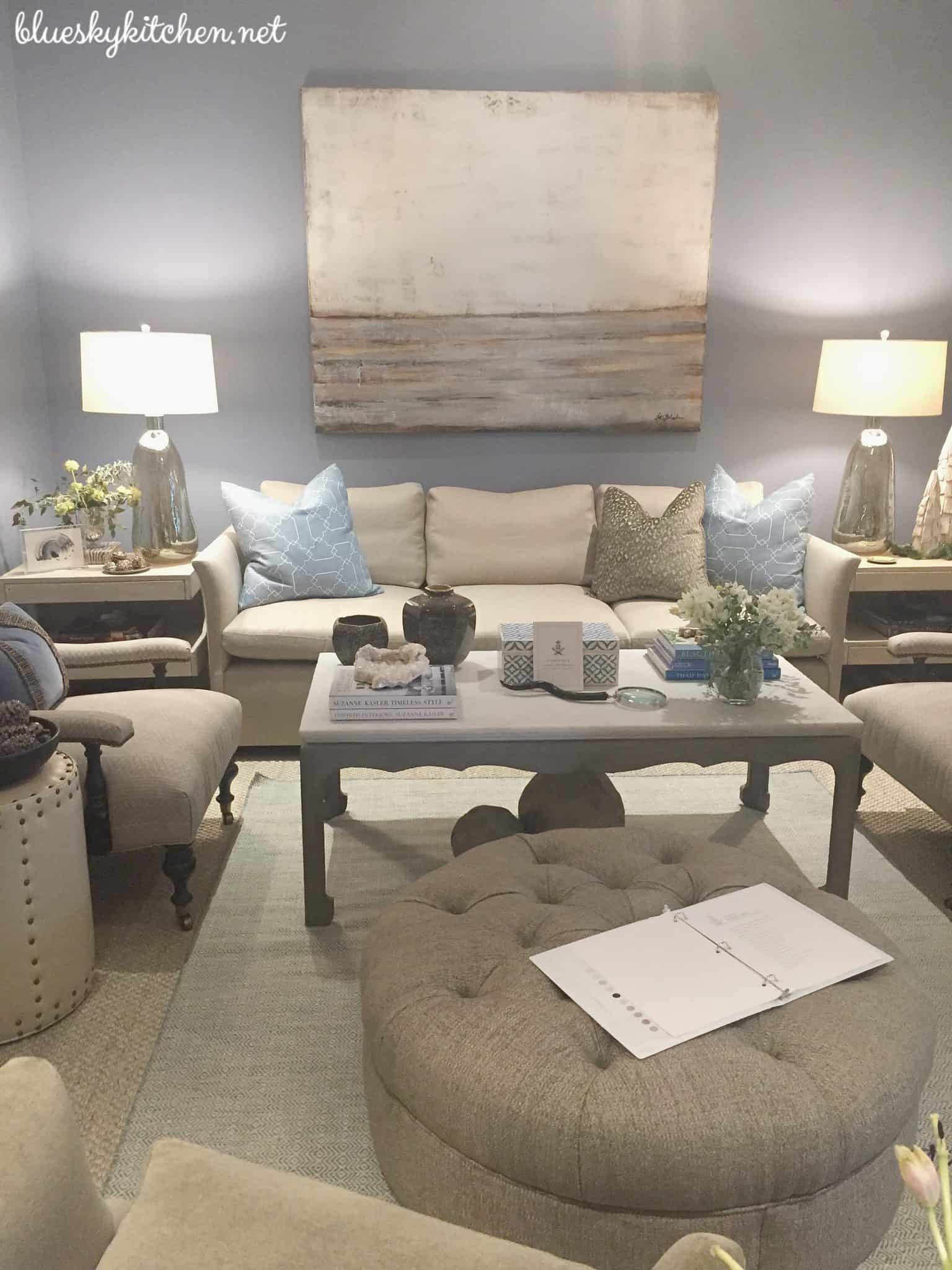
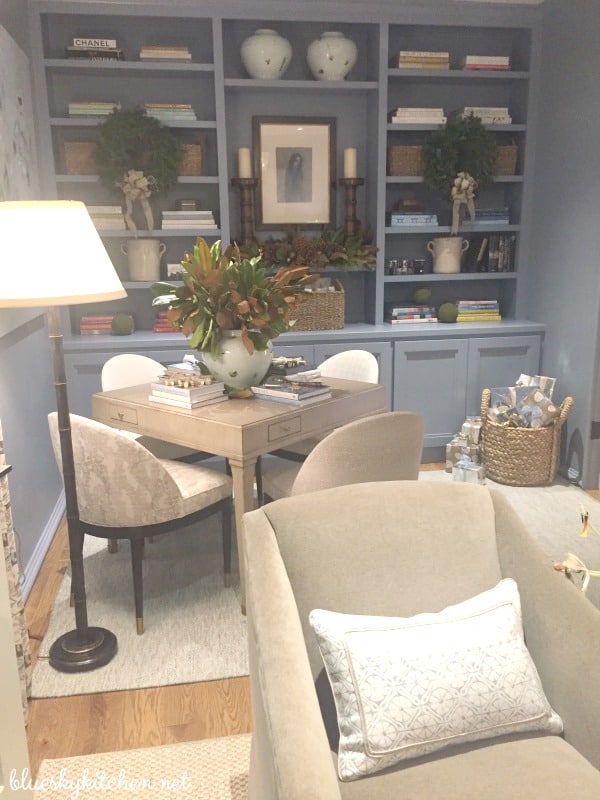
And immediately adjacent to the den is the loggia which opens to the backyard and pool area. It has a English Colonial feel to it.
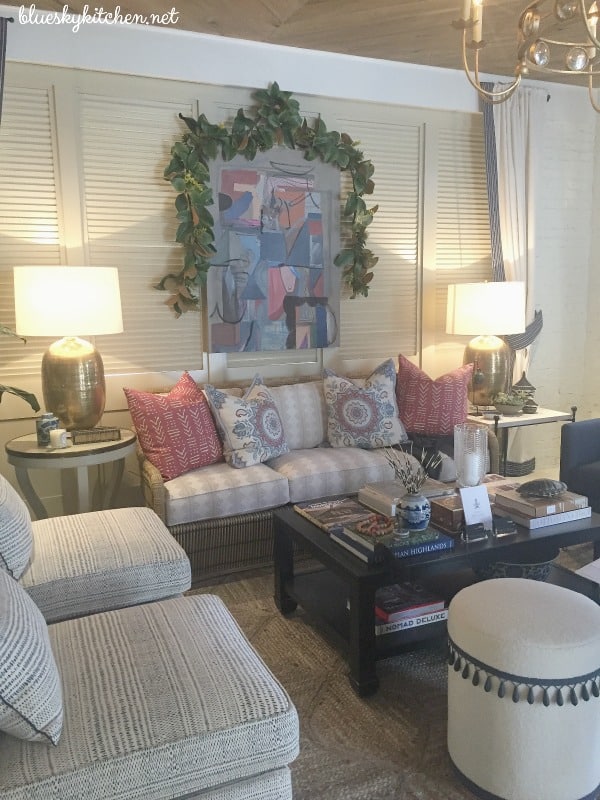
Joining the living room to a hallway outside the family room is this beautiful wet bar, perfectly situated for entertaining.
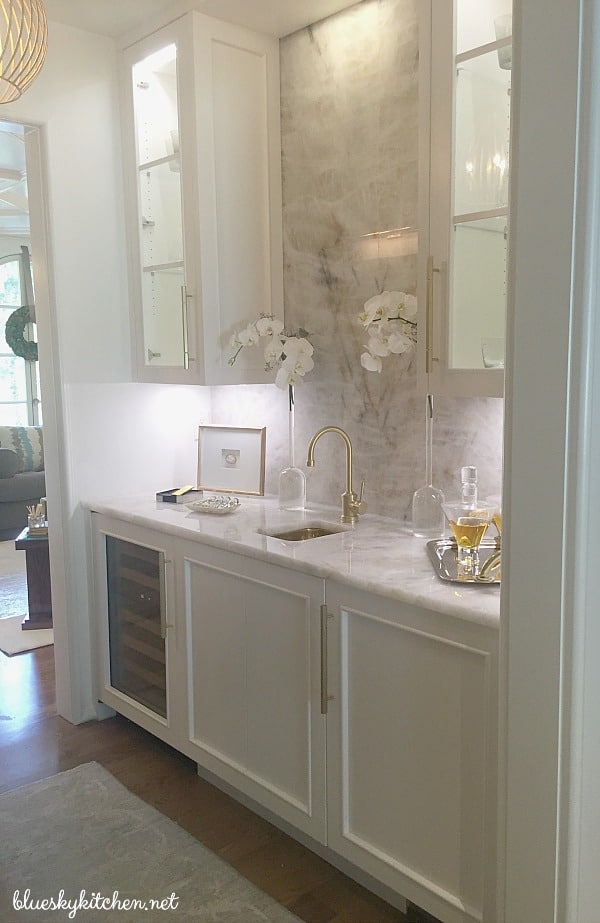
The family room, overlooking the pool, is a warm, inviting space which features a Christmas tree next to the breakfast room.
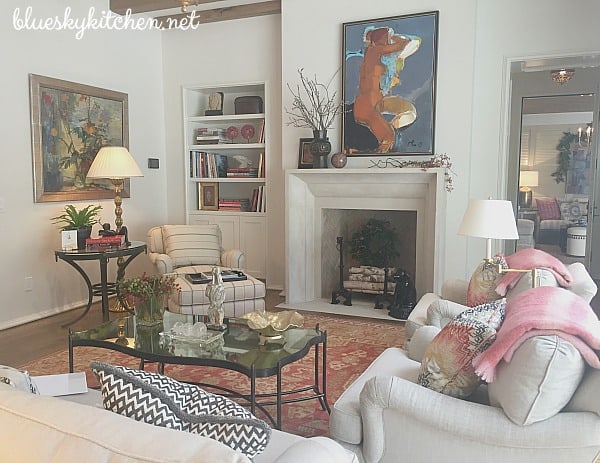
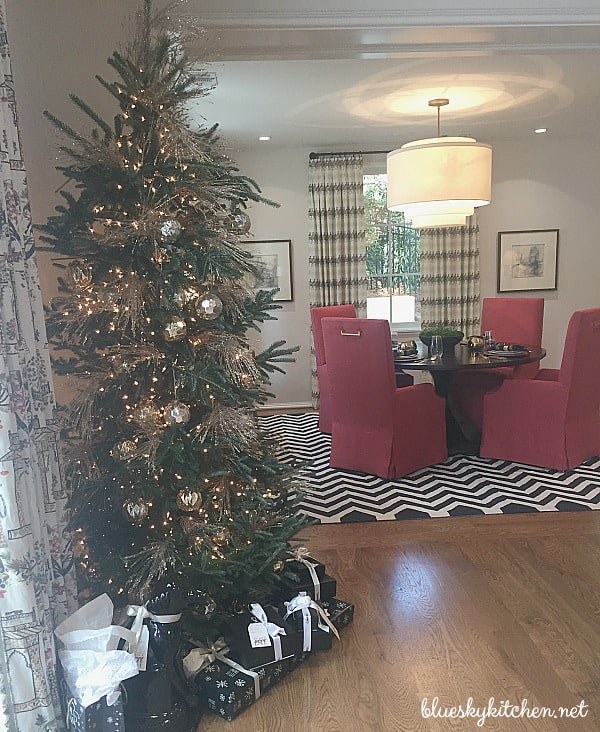
The breakfast room focal point is the black and white chevon rug, cranberry chairs and round black pedestal table. The kitchen is immediately to the right.
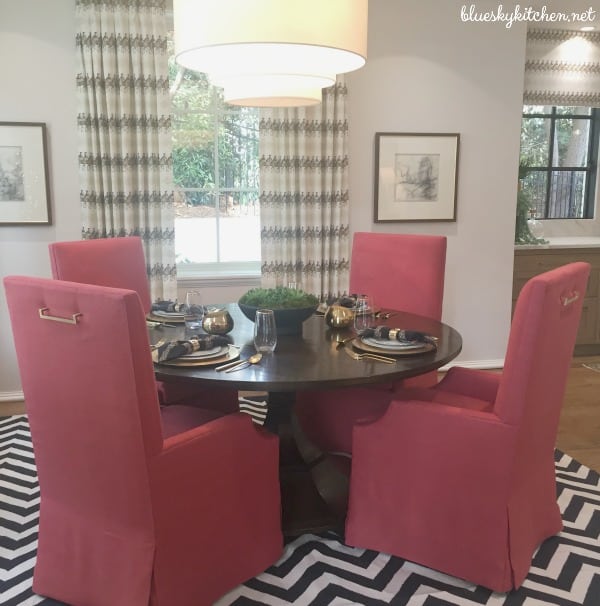
O.K. don’t hate me, but I totally forgot to take pictures of the kitchen. The area was starting to get crowded and we were a bit overwhelmed with all the features: drawers that opened and closed on air and had lights to see into the back of the them. It was a sleek space with a large island and several bar stools. A built~in freezer and refrigerator were clad in matching cabinetry. White countertops lightened the space and big windows overlooked the driveway leading to the detached garage.
Upstairs are four bedrooms and a large laundry room ~ there is also another one as well as a butler’s pantry tucked in behind the kitchen downstairs. 2 bedrooms are decorated as an office and a sitting room. Our favorite room in the whole house was the “girl’s” bedroom. It was a sweet space for a young girl to dream of Santa Claus and sugar plums. That fluffy run looks comfy enough to nap on.
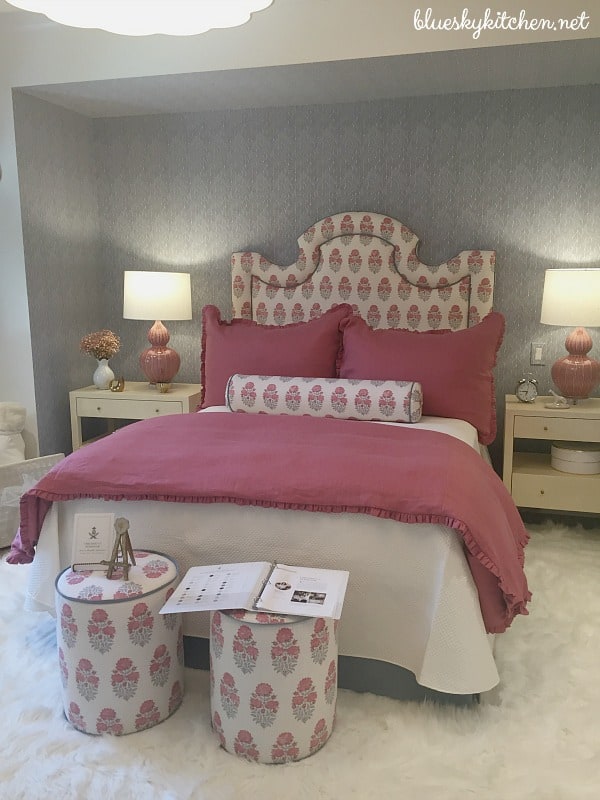
What little girl wouldn’t like to snuggle with her favorite lovey in her own tent?
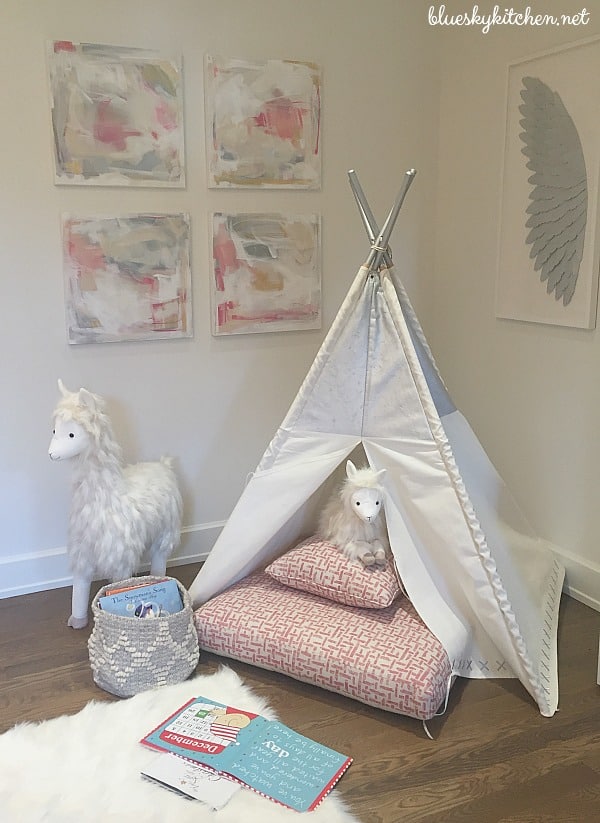
The swing adds such a cute touch. I’d love to have one! I love the glitter Christmas tree cones ~ I can see a DIY there.
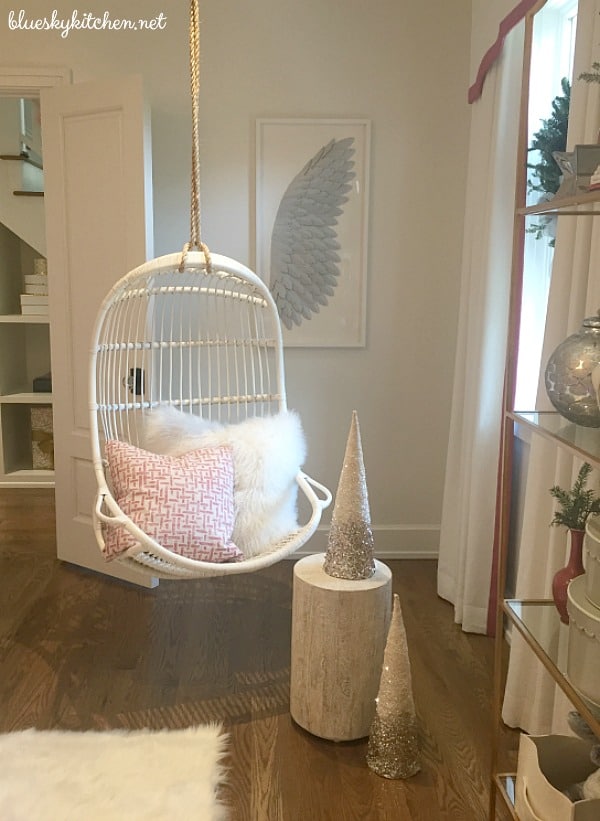
The gold metal and glass etergie has holiday touches mixed with books and stuffed animals.
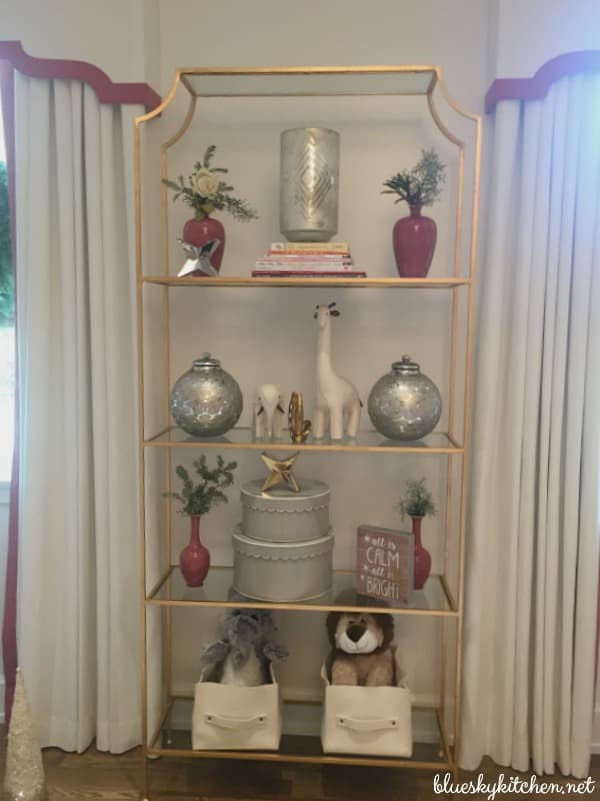
Aren’t these wall~hanging animals cute?
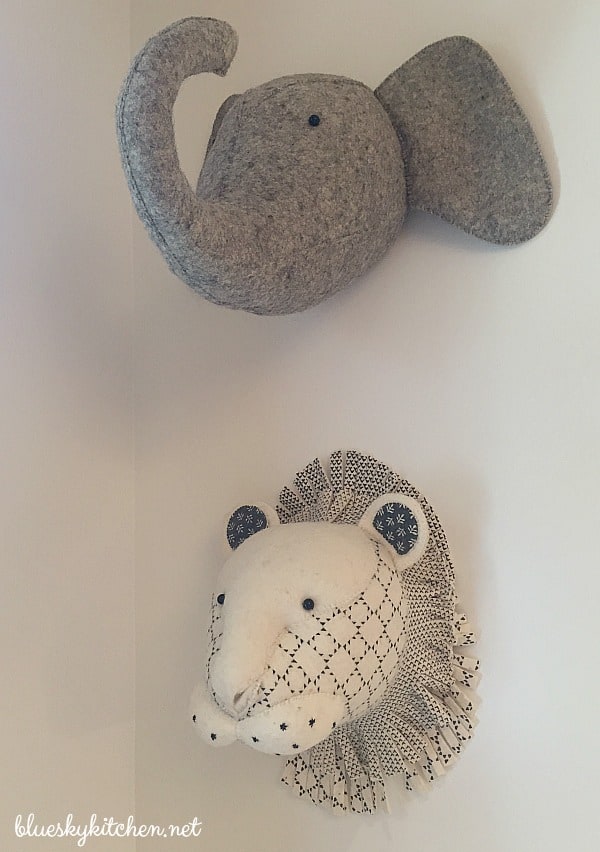
Heading across the staircase to the master bedroom, you pass the upstairs laundry room. 2 laundry rooms in the house ~ I might learn to love dirty clothes. Love the pattern in the flooring. I think that is tile, not wood.
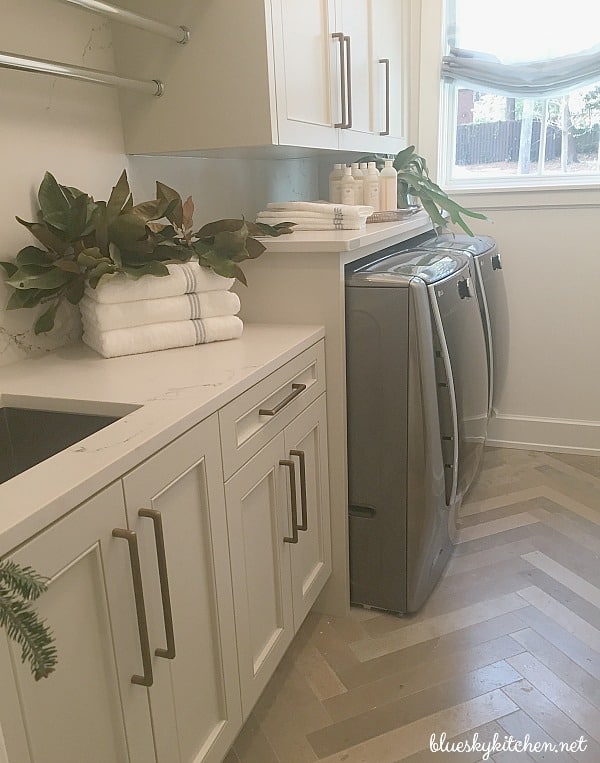
The master bedroom at the end of the hall features a wall with a built~in planter box in front of the large picture window. Outside is a rooftop garden. The wall acts as a headboard for the minimalist look of the bed.
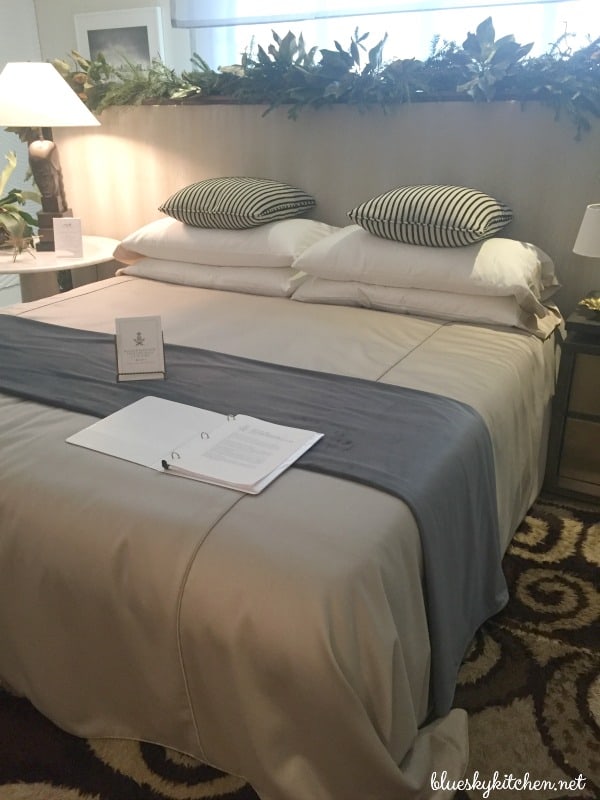
I didn’t get pictures of the master bathroom whose best feature was the beautiful tiled floor. There were a few too many people in there.
When you tour a designer showhouse, you have to remember that the designers are decorating each room to showcase their design esthetic and their own vision of what that room should be.
Although the home was beautiful, even gorgeous, my daughter and I were critiquing every room based on what we thought it should look like with a real family living in it. I think we would have rearranged almost every room, switching the living room and dining room and totally redoing the master bedroom. But that’s just us. I would definitely go back to take another look at all the details.
Hope you enjoyed the tour. It’s offered every year in Atlanta. You can see more pictures and read about all the designers here. I hope they made lots of money to benefit children’s healthcare.

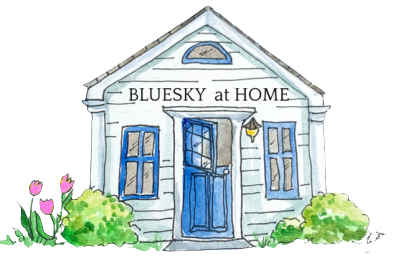
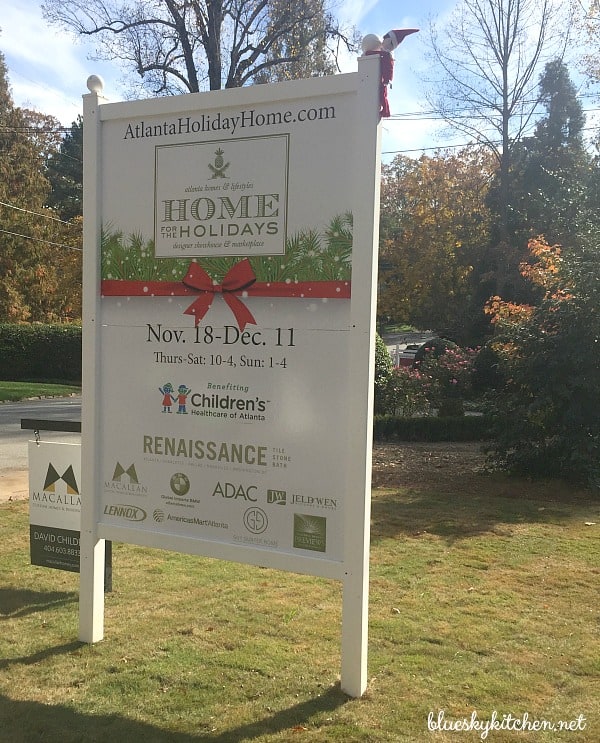
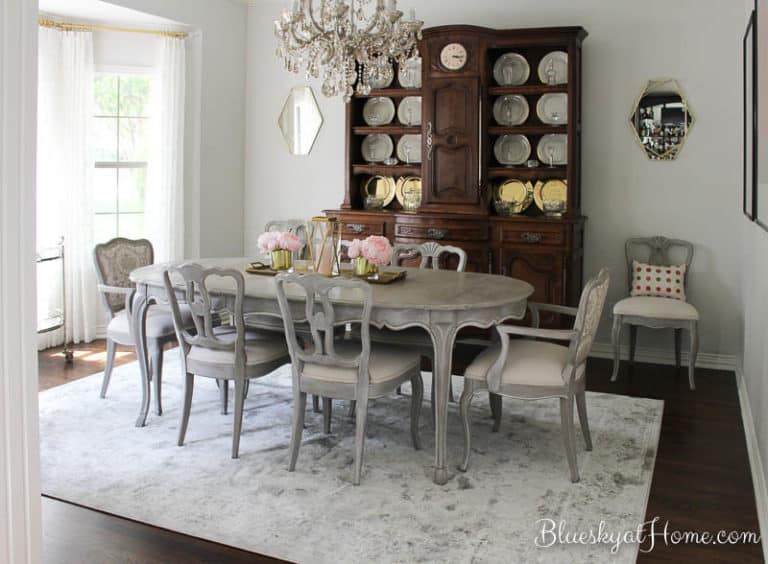
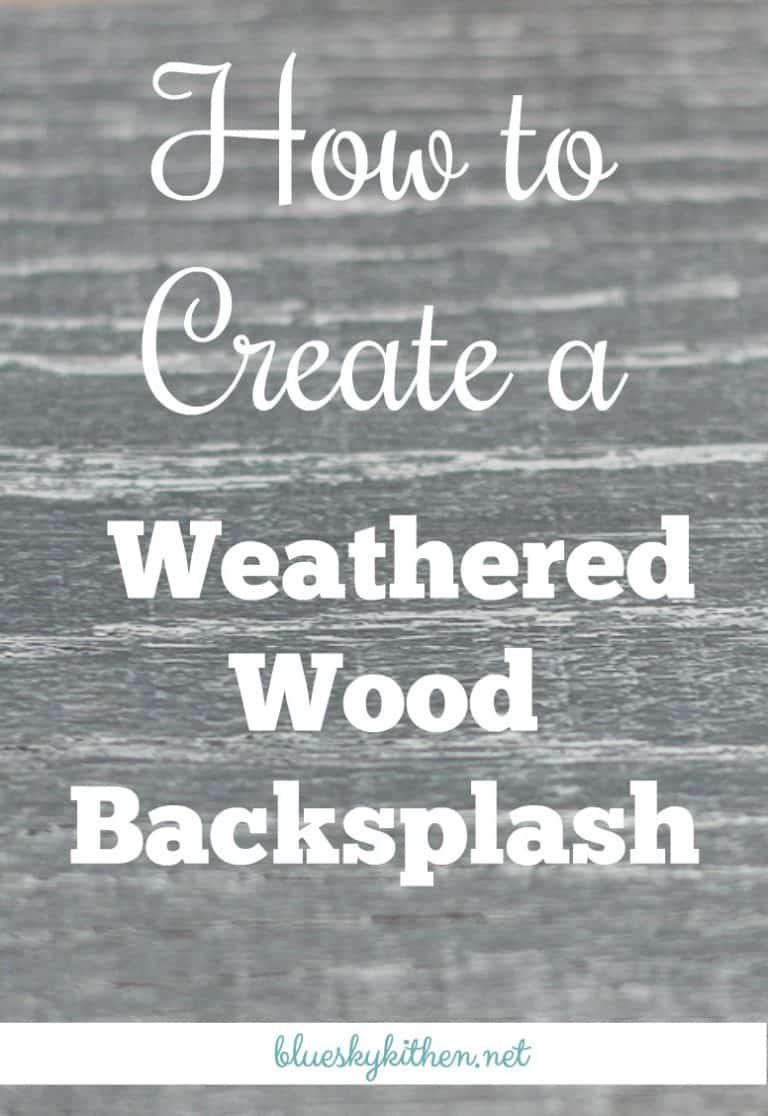

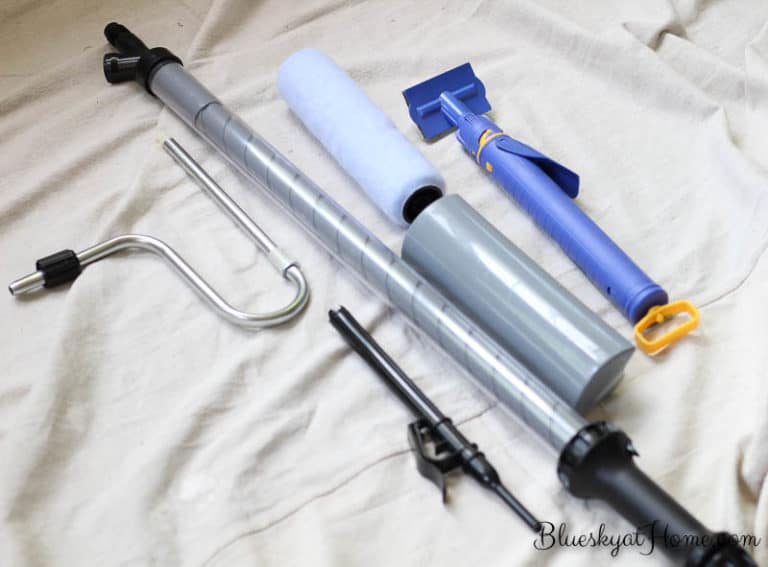
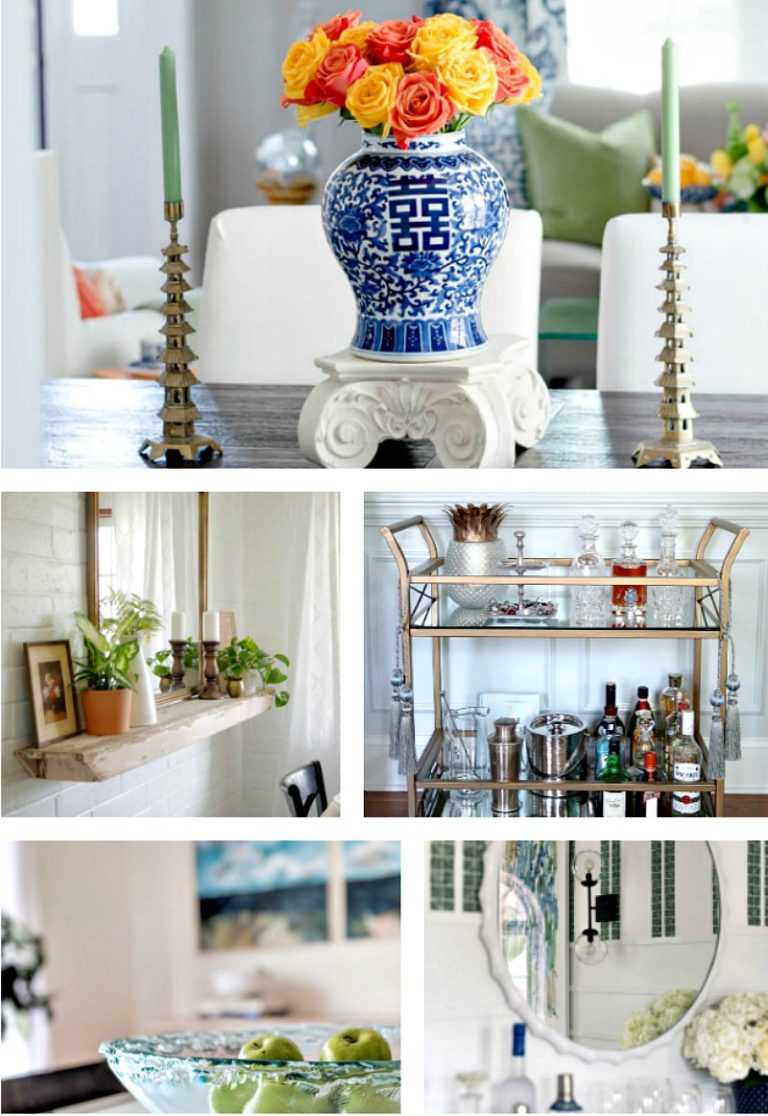
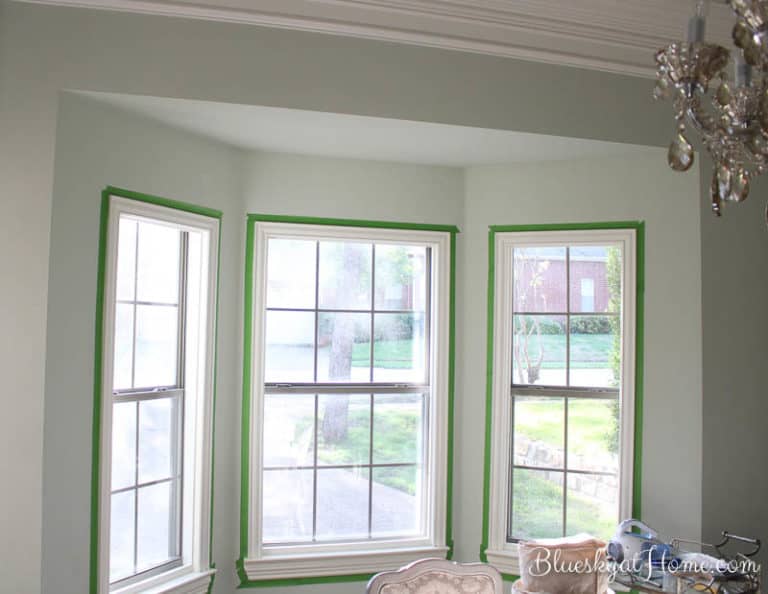
I did enjoy that , Carol, thank you! I wanted to at least drive through the Buckhead neighborhood while we were in Atlanta this past September, but ended up spending our time otherwise. I’d probably be like you and critique, rearrange things as I went through, but I must say, I loved the exterior decor and that laundry room design! Thanks for the tour – a fun, impromptu thing for you & your daughter to have done together.
Rita C at Panoply
Rita C, Buckhead is a beautiful area and I’m just glad that we were able to tour this beautiful home. I would love to see what the family does it it when they move in the first of the year.
This is beautiful, Carol! So glad you were able to share it.
Now go find a swing like that. It’s too much fun. 🙂
Merry Christmas!
WOW, that swing would have to have some really strong toggle bolts in the ceiling!